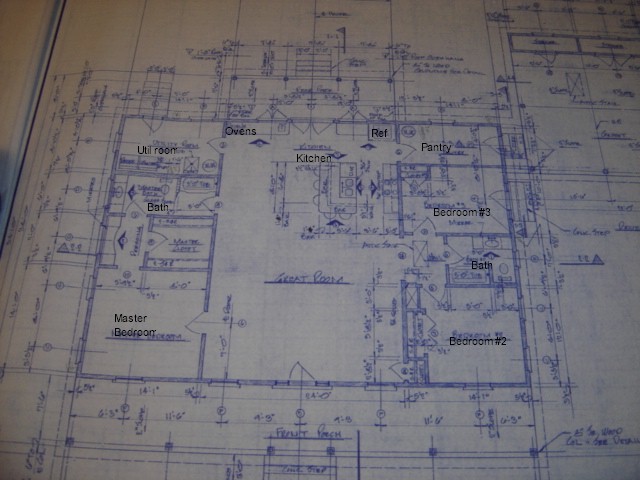Lot layout
and
Floor plan
Here are photos I made of parts of the plan -- the first shows the house laid out on the lot, the second is the floor plan.
Here is the house laid out on the lot. House is 54 feet wide. Front porch is 8 feet deep, living area is 38 feet deep, and back porch is 8 feet deep X 24 feet wide. The roof over the front porch is a 4X12 pitch, rising to 8X12 pitch over the main part of the house. The carport sits to the right rear with a small roof over the walkway from the carport into the pantry.
Here is the floor plan. The center of the house is a great room, 24 feet X 38 feet. The rear of the great room is the kitchen with counters across the width of the back, except for the door onto the back porch. Look for the kitchen island; across from it is a gas cooktop. Left front is master bedroom -- going back from MBR is dressing-vanity area, walk-in closet, and master bath. Behind the master bath is a utility room. Front right is bedroom #2, bathroom #2, bedroom #3, and the pantry. A door from bedroom #3 goes onto the carport as does a door from the pantry. Carport will have a narrow storage room the width of the carport.
Here is the floor plan with notes inserted.

Here are notes on the house in no particular order.
-
Heated/cooled living area is 2,106 square feet. Front porch is 432 sq ft (8 X 54); back porch is 192 sq ft (8 X 24); carport is 572 sq ft (22 X 26 with 4 X 22 storage room yielding 22 X 22 parking area).
-
2 X 6 stud exterior walls; interior walls that form great room are 2 X 6; other interior walls are 2 X 4 studs.
-
Great room has 10 foot ceilings; the two bedroom/bathroom wings have 9-foot ceilings.
-
Two 50-gallon water heaters -- one serves master bath and laundry, the other serves bathroom #2 and kitchen.
-
Double electric ovens, gas cooktop vented through roof.
-
HVAC air mover is in the attic.
-
Windows across the front of the house are 3 feet wide by 6 feet tall; front door is 3 feet wide, 6-8 high with 12-inch sidelights and 12-inch transom.
-
Windows in the kitchen that open onto the back porch are 4-foot by 4-foot center-opening casement windows.
-
All windows are double-paned, low-E glass, single-hung vinyl.
-
Door from kitchen/great room to back porch is 6-foot wide French door with 12-inch transom.
-
All exterior doors are steel except for mahogany front door. Doors that are not protected by a roof have no-rot composition jambs and molding.
-
Note there are no support posts in the great room -- it is 24 X 38 feet clear. We are doing this by running two 3-1/2 inch X 16-inch X 26-foot ParaLam beams across the ceiling of the great room to support the ceiling joists.
-
Stick-framed rafters will keep the attic clear so we can floor the attic for storage.
-
HardiPlank siding.
-
35-year architectural shingles.
-
Hardwood floor in great room-kitchen (glue-down engineered flooring, not vinyl laminate); carpet in bedrooms; ceramic tile in baths, pantry, and utility room.
-
Ceiling fans in: great room (2 or 3); each bedroom (with light sets); two on each porch.
-
In dressing room and master bathroom, the vanities will have 4 foot X 18-inch fixed windows above the mirrors.
-
6-inch recessed lights all over the ceiling in the great room, pendant task lighting over the kitchen counters and island.
-
Electric, cable TV, and telephone utilities come in the left rear corner of the house, in the utility room. I will use combination boxes to wire each room for cable TV, phone, and Cat 5 Ethernet cable with more than one outlet in some rooms. I plan to put a wireless access point in the attic to provide wireless connectivity throughout the house and lot (and probably to the rest of the neighborhood).
-
Local codes require hurricane-resistant construction:
-
1/2 inch X 10-inch anchor bolts with 2-inch square washers, 48 inches on center;
-
24-inch tie-down straps wrap around the bottom plates and up every stud.
-
24-inch tie-down straps wrap around the top plate and down every stud.
-
Hurricane clips and straps tie each rafter to top plates.
-
Back to house-building main page.