Grading Around
The Slab
After the slab is poured, you need to wait 2-3 days then remove the forms. The lumber -- 2 X 12 X 16 feet long -- is washed off and saved for use as headers when the house is framed. After the forms are removed, the fill dirt that is piled around the slab is graded almost to the final grade, that is, almost to the appearance the lot will have when the house is finished.
Here are some shots of the slab and the grading. Still have another half-day of grading to do.
This photo is taken from across the street, looking diagonally at the house. The Bobcat is being used to move the fill dirt around to the near-final grading configuration. So far, dirt has been packed against the slab and a terrace has been built across the front of the house -- step off the front porch onto the ground.
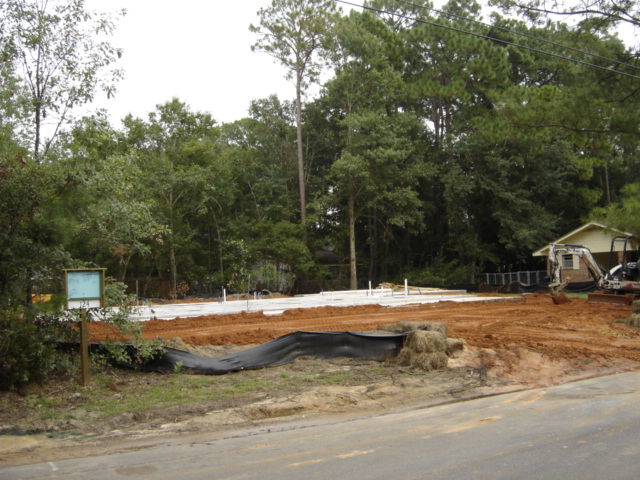
This photo is taken standing at the front of where the driveway will be looking toward the carport. Because the carport is one foot above the natural grade, we will put in fill and pour a sloping concrete apron to drive up onto the carport. The small slab between the carport and the house is a landing for two doors coming out of the house.
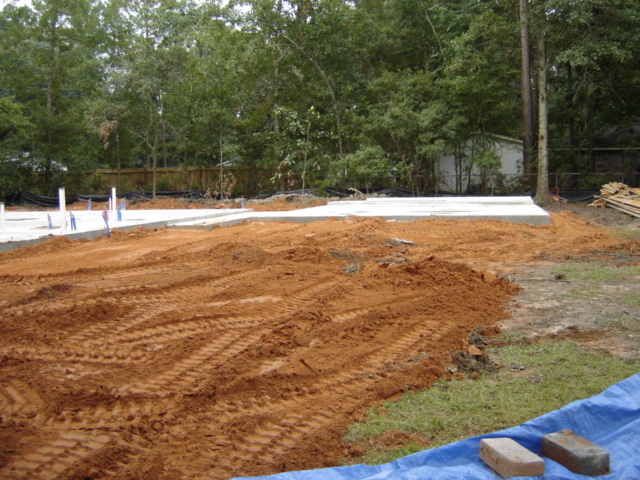
This photo was taken standing on the carport looking back toward the street. The copper pipes with red and blue vinyl sleeving are the hot and cold water supply lines; the white PVC pipes are either drains for sinks or drain vents. The square wooden box filled with dirt is the drain for a bathtub-shower. If you look closely you can see the anchor bolts sticking up out of the slab around the perimeter. When we start framing, the bottom plates for the walls will be secured to the slab with theses bolts.
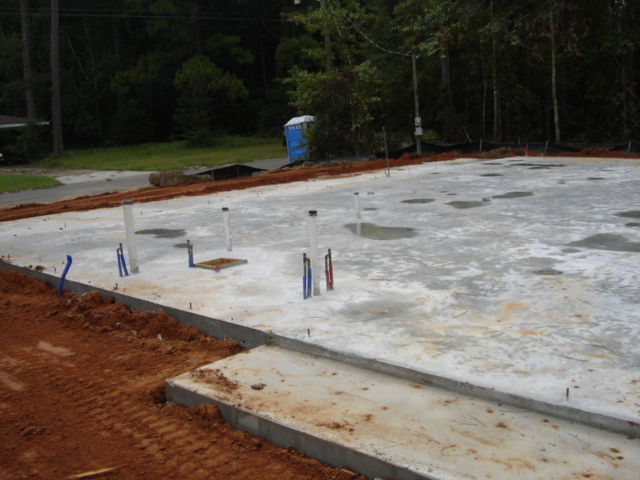
This photo is looking along the front porch. Look closely and you will see that the front porch is 3-1/2 inches below the house slab. The excavator is grading the dirt here to form a terrace along the front of the house. Draw a straight line from where I am standing to take this photo to the garbage can (the bglack object behind the Bobcat) -- along that line the terrace will slope to the street. The excavator will move all the fill dirt from outside the silt fence and I will close the fence, thereby keeping all erosion and runoff on my property. I will open the silt fence on the other side of where the Bobcat is parked to use as a driveway for use during construction and we will put our permanent driveway in the same place.
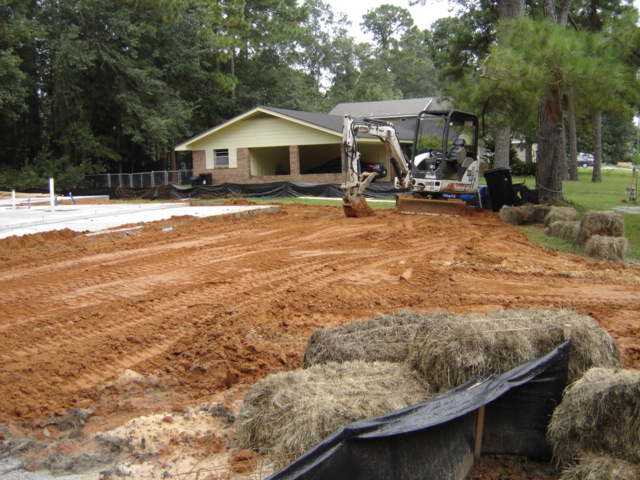
Finally, this photo is taken standing at the front door looking into the great room. The white PVC pipe at the right center -- with the red and blue copper almost hidden behind the PVC -- marks the kitchen island that will hold a sink, dishwasher, and counter. The cluster of piping with a tub drain to the left is the master bathroom. Master bedroom is to your left. The four round grey objects sticking up out of the slab in the front of the photo are boxes that will hold electrical outlets in the floor.
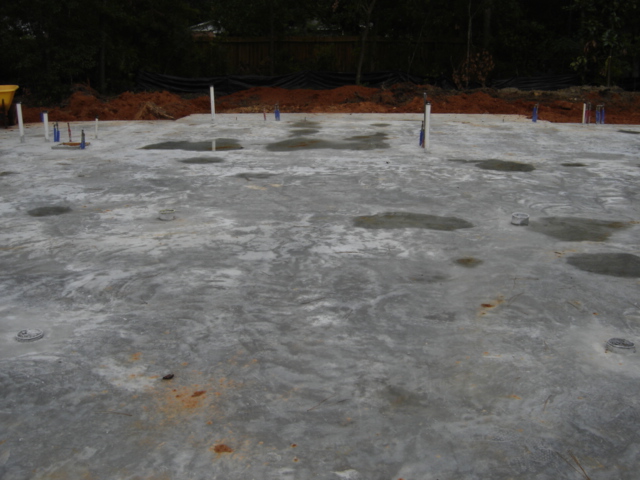
Back to house-building main page.
On 29 August 2005, the Mississippi Gulf Coast was destroyed by Hurricane Katrina. Our new house was lost in the storm. Here is a photo of the house site after Katrina.

Photo on the left is the house site a few days before Hurricane Katrina hit on 29 August 2005. The photo on the right is the site on 2 September 2005. The concrete slab for our house is buried under this debris somewhere. The roof came from the house next door ( on the right side of the left-hand photo. )
