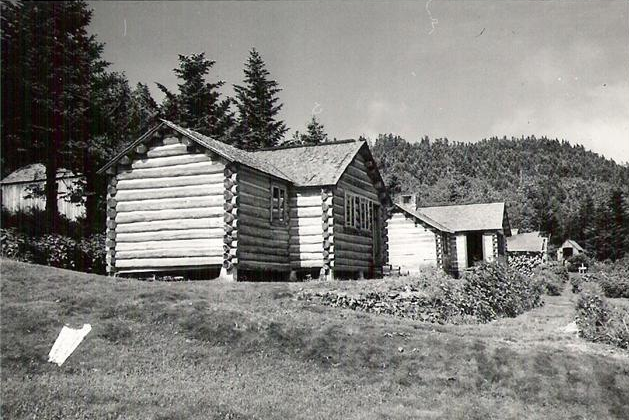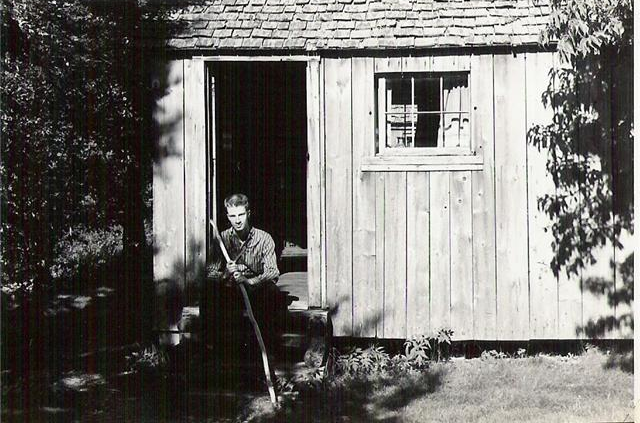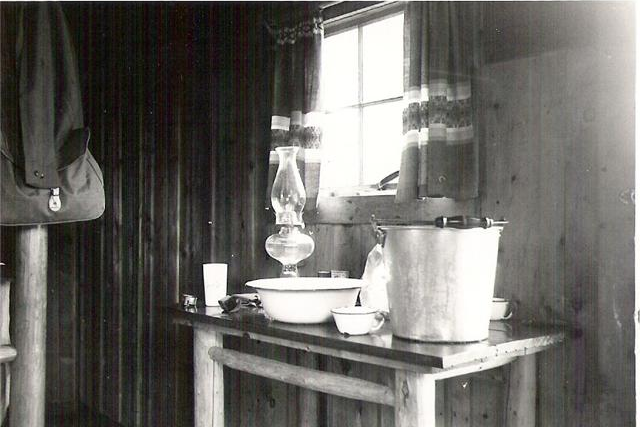Ken Attenhofer's Photos;
Page Five
More of the black-and-white photos made by the father of Ken Attenhoffer -- Ken worked at LeConte Lodge in the mid- to late-1960's; he and I were together one summer.

The New Lodge
The building centered in this photo is the "New Lodge." Behind the New Lodge is the "Old Lodge" -- the building with the doorway facing the camera. Each of these two lodges had a central room with a large stone fireplace and two rooms off the central room with double beds, bunked, in each bedroom. I don't recall the details of the names, however, the Old Lodge was one of the original buildings while the New Lodge was built in the 1950's.

Old #6
This is one of six single cabins that, along with the Old and New Lodges, provided guest accommodations. If you scroll back up to the photo of the New Lodge, look in the trees behind and to the left of the New Lodge where you will see a small cabin. There were six of these on a terrace behind the lodges. Each cabin was a single room with a double bed, bunked. They were numbered 1 through 6, this is Number 6, which burned in the late 1960's and was replaced.

Inside #6
The single cabins and the bedrooms in the lodges were furnished alike: (1) double beds, bunked, sleeping four -- two up, two down; (2) a small wood-burning stove with a box of firewood next to the stove; (3) a table as shown here with a kerosene lamp, wash basin, bucket to get water from the spring, and four enameled drinking cups.
Note the curtains on the window. These were woven by hand on a loom that was in the dining room. In the winter of 1962-63, Myrtle Brown took courses at the Arrowmont School of Arts and Crafts, Gatlinburg, where she learned to set up a loom and to weave. In the summer of 1963 she taught me to weave, we set up the loom, and I wove curtains for two of the cabins. These are my curtains. When the Browns sold the Lodge, Myrtle Brown removed a set of the curtains I wove and sent them to me; I still have them (August 2013).
| Back to page one of Ken's photos |
| Back to page two of Ken's photos |
| Back to page three of Ken's photos |
| Back to page four of Ken's photos |
| Forward to page six of Ken's photos |