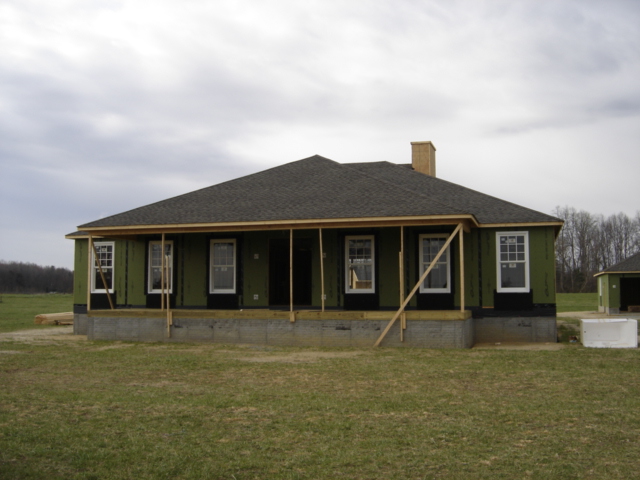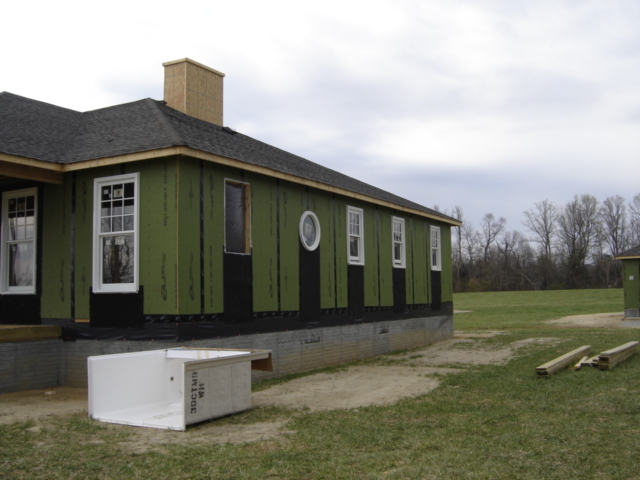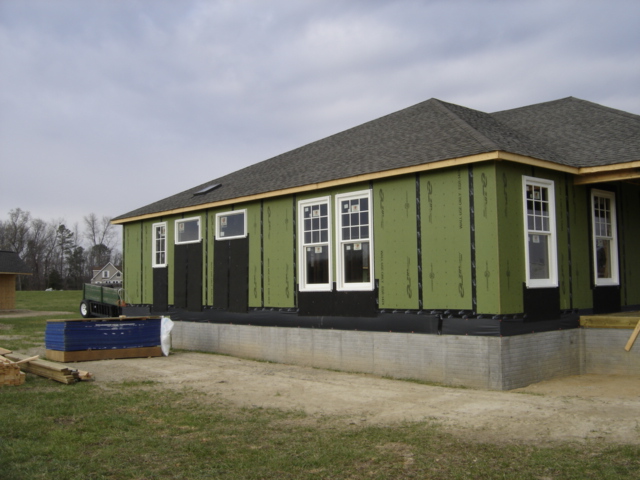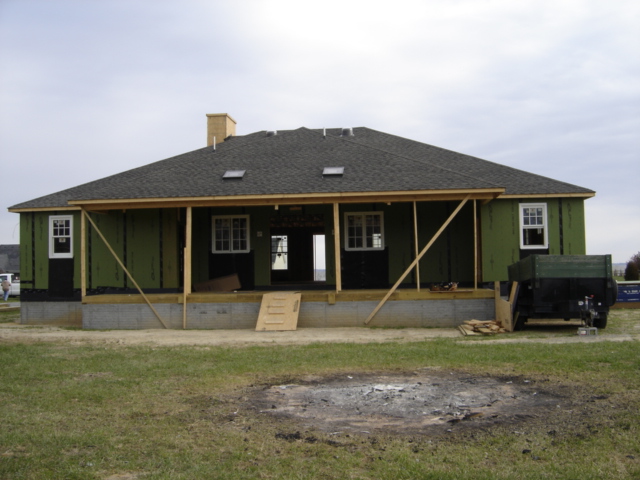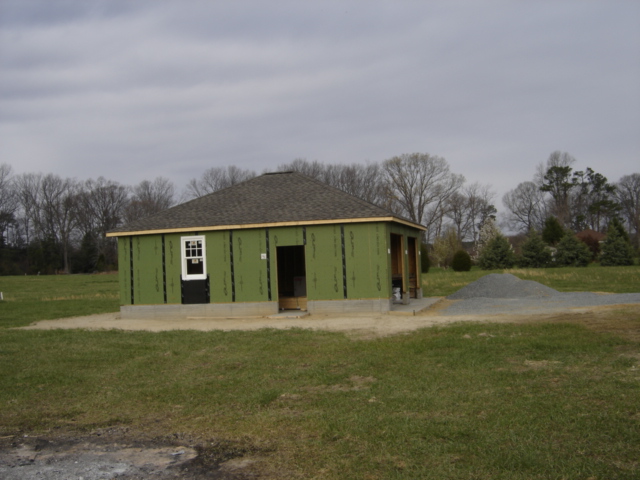Our New House:
Exterior Photos
-- 24 March 2008 --
The following photos show the exterior of the house on 24 March 2008.
Front view -- no front door installed yet; six windows across the front. From left to right: Two windows in master bedroom; one window in great room; front door; one window in great room; two windows in study.
Right side. The white object is a tub-shower unit that's going back to the supplier. From front to rear: blank space is for a window in the study to be installed after this photo was made; round window is in guest bathroom; one window in bedroom #3; two windows in bedroom #2.
Left side. Front to rear: two windows ( side-by-side ) in master bedroom; horizontal window over vanity/dressing room; horizontal window over tub (note skylight above this window shining into master bathroom); window over toilet.
Rear view. Left to right: Window in bedroom #2; window over kitchen sink; back door ( 6-foot wide French door ); window over counter next to double ovens; window into utility room. Note the two skylights over the back porch. Burn pit for scraps. Trailer holds scrap that can't be burned. Lumber piled next to trailer is usable scrap for blocking and other uses where we need a small piece of wood.
Side view of garage. Note the front of the garage with two doors. The white objects are fixtures for exterior lights -- three across the front, one beside the door on the side. The garage has three windows: the one in this photo, one opposite that one on the far wall, and one centered on the rear wall. Three doors -- two garage doors and the door shown here.
| Return to new house first page |
