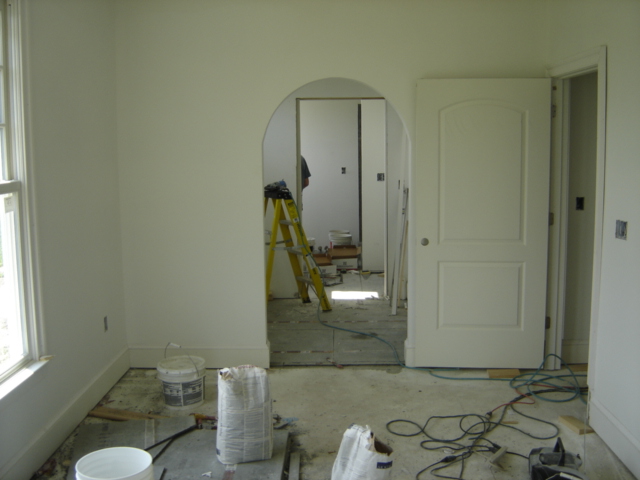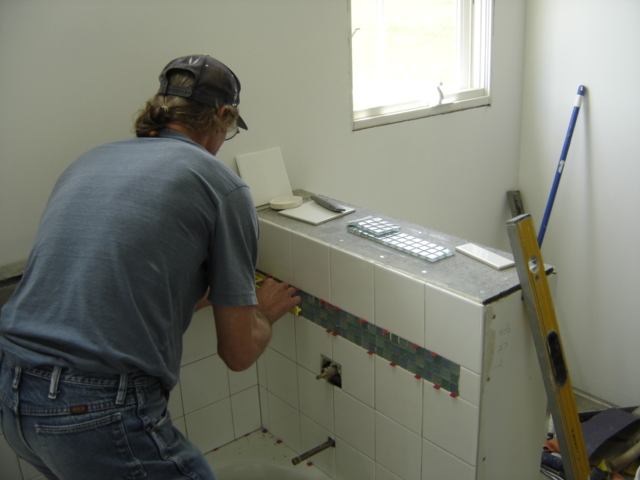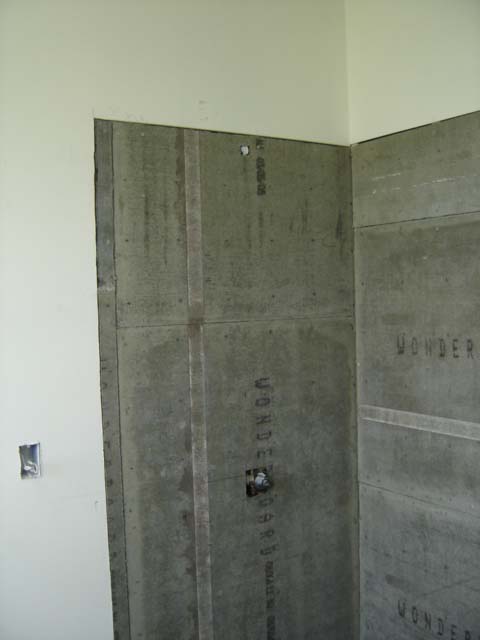Building our new house:
Ceramic tile installation
We are installing ceramic tile in several places in the house:
- Master bathroom:
- Around bathtub.
- Around shower and shower floor.
- On floor of bathroom and dressing area between bedroom and master bath.
- Also, we are installing electric heating elements in the tile floor of the bathroom and dressing area.
- Guest bathroom: Ceramic tile on floor.
- Pantry and utility room: Ceramic tile on floor.
The tile work is being done by Carpet House in Fredericksburg, VA (they are doing all floor installation).
The tile installation started on Monday, 28 April. The installer, an artist named Jim who works in tile, started in the master bathroom. These photos show some of the tile work. We will add photos as the installation progresses.
This photo was made standing in the master bedroom looking through the arched doorway into the dressing-vanity area and through into the master bathroom. Through the last door you see Jim's arm and shoulder -- he is in the master bathroom working on tile. Note the dark grey stuff on the floor of the vanity-dressing room and bathroom -- this is a product called Durock Wonder Board; it's 1/2 inch thick made of cement and fiberglass mat. Durock is screwed or nailed onto areas where ceramic tile will be applied; mortar is then spread over the Durock and the tile is laid into the mortar.
Here's Jim at work -- he is standing in the bathtub installing tile around the tub. Note the tile -- white tile, 6 inches square, with a stripe of decorative glass tile. See the short wall where Jim's level is leaning against the wall -- tile will be laid on all sides of that wall; lying on top of the wall are pieces of tile and a strip of the decorative glass tile. The toilet will be behind this wall, beneath the window.
This photo doesn't really show a lot -- this is Durock installed on the walls of the shower. Note the two holes cut into the Durock -- one in the center for the shower control knob and one at the top for the shower head. This Durock will be covered with the same 6X6 white tiles as the bathtub with two strips of decorative glass tile running horizontally. The hole in the wall with wires sticking out is for the thermostat that will control the electric elements that heat the ceramic tile floor.
-- More to come as the installation progresses. --
| Return to new house first page |


