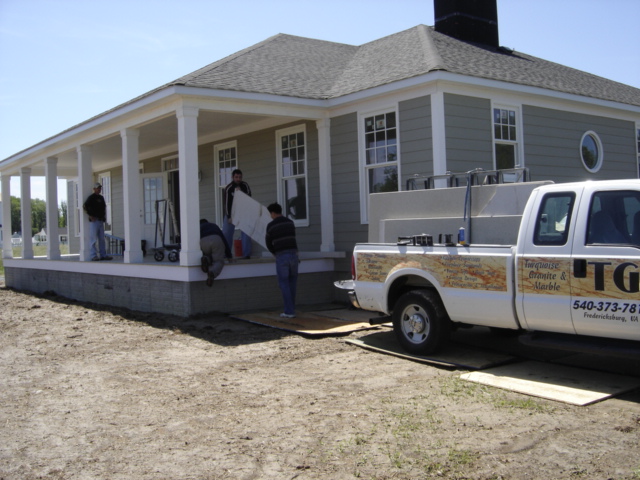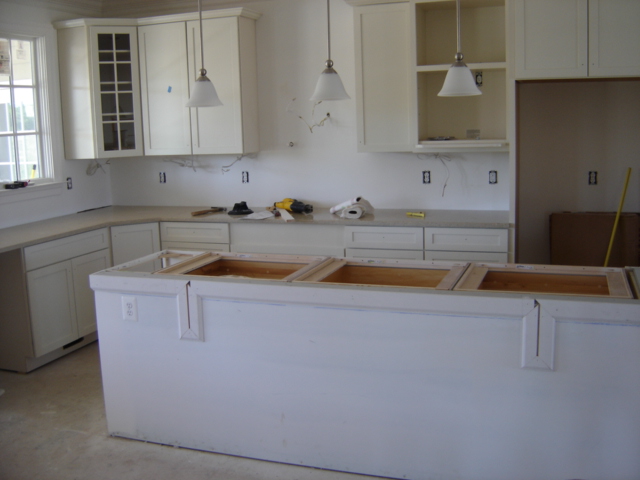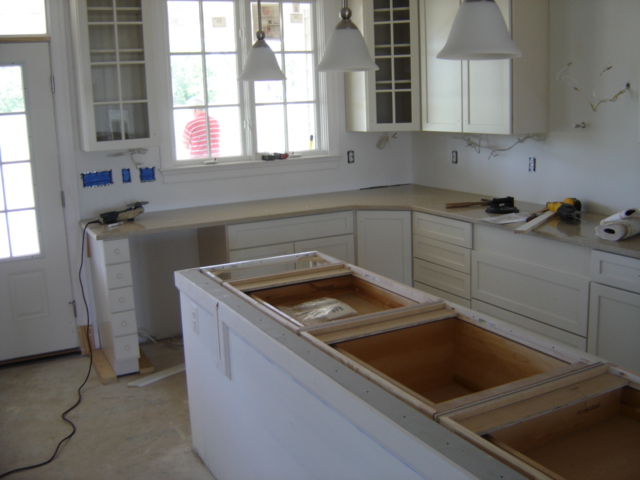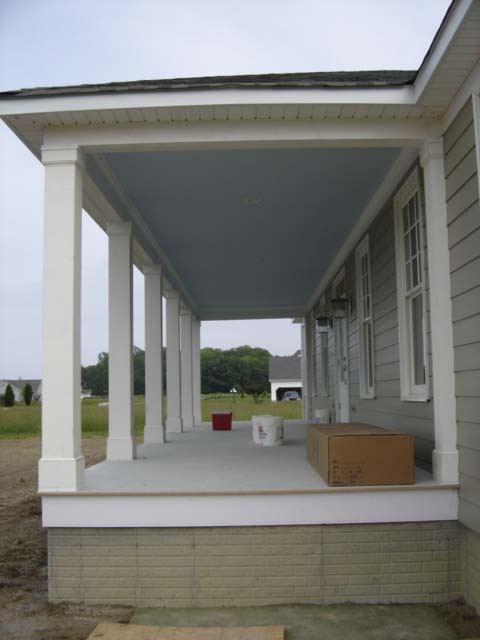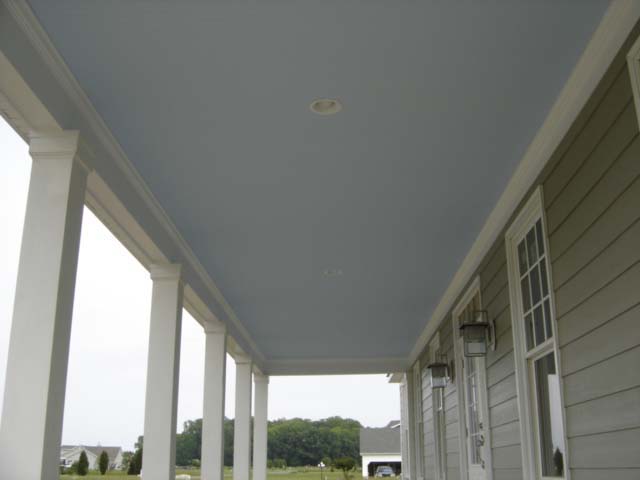Building our new house:
-- Countertops --
-- Porch ceilings --
On 13 May our kitchen countertops were installed. The tops are made of Silestone and the color is Ivory Coast. Here's a link to the Silestone website where you can read about the product and see color samples. Silestone is a quartz product -- quartz rock is ground into tiny particles and mixed with a poylmer then formed into sheets consisting of 93 percent quartz and 7 percent polymer.
Our countertops were made and installed by Kitchen Encounters in Fredericksburg, VA. Here's a picture of the installation crew unloading the slabs of Silestone.
After the kitchen cabinets are in place, a technician from the countertops supplier comes to the house and makes a template. The tech measures the size of the cabinets and allows for:
- Overhang -- at least 1-1/2 inches of overhang; that is, the countertops do not stop at the edge of the cabinet.
- Location of holes that penetrate the countertop -- sinks, cooktops, faucets, etc. When the tech comes to make the template, anything that penetrates the countertop must be on-site so the tech can get the measurements -- sinks, cooktop, and the like.
- Seams. The countertops are designed to have as few seams as possible. No matter how carefully the workmen install the countertops, you will still be able to detect seams in the product, so, they want as few seams as possible. Our tops have only one seam and, if we didn't know where it is, we couldn't detect it.
And here's a photo of the kitchen with some of the tops installed.
This is what you are looking at:
- Countertop has been installed on the cabinets along the far wall.
- Notice the yellow drill lying on the countertop -- this is where we will install the gas cooktop. The installers will use a grinder to cut a hole in the countertop to accommodate the cooktop.
- The main kitchen sink will be under the window on the left edge of the photo -- they will cut a hole there for the sink.
- The structure in the front of this photo is the kitchen island. The cabinets that make up the island face toward the wall. The trim around the cabinet is almost complete -- note the parts of the trim that stick down -- we will install wooden brackets here to support the countertop which will overhang 12 inches to make a counter where people can sit at the island.
Here's another view of the same area:
This photo shows the kitchen island. Note there are three cabinets -- count from right to left starting in the bottom right corner of the photo. The two end cabinets have one shallow drawer on top and two deep drawers while the center cabinets has two very deep drawers. These drawers will hold pots and pans. The far end of the island is a bookcase that faces toward the back wall -- this is for cookbooks.
Notice the yellow grinder lying on the countertop underneath three big blue spots. Underneath this grinder is a big opening in the cabinets -- the dishwasher goes here. The main sink goes under the window. Out of the photo to the left is another set of cabinets where we will install a smaller sink for food preparation. The big blue spots on the walls are electrical switches and outlets -- we removed the cover plates and covered the switches and outlets with blue masking tape to protect them while we paint the walls -- some of the outlets have not yet been taped. The wires that are hanging out of the walls are where we will install under-cabinet lights and an exhaust hood (over the gas cooktop).
Here's a photo of the front porch ceiling.
The house has real front and back porches -- you have seen photos of the porches in previous photos. The porch floors are tongue-and-groove pine glued and screwed into the porch frame. The ceilings are real pine beadboard, glued and nailed into the ceiling framing. The color rendition in this picture is not exactly accurate -- the porch ceiling is painted pale blue. The paint is Benjamin Moore MooreLife Acrylic Flat Latex Exterior paint -- it's a custom-mixed color mixed to match a Laura Ashley Home color called Cassiopeia. The white parts are painted with Benjamin Moore MooreGlo Acrylic House and Trim paint in a stock color, Brilliant White. The porch floor has not been painted. When our hardwood floors are installed, we will have the installers sand the porch floors to remove all the trash and dirt that have been ground into the wood during construction then we'll apply a Cabot primer and Cabot Solid Porch and Floor stain -- color to be selected.
A blue beadboard porch ceiling is a tradition on old Southern homes were the two of us grew up. These porch ceilings and floors were a a lot more expensive than vinyl and they will be more trouble to maintain but nothing else looks like the real thing.
This photo is slightly closer to the porch. The round white things in the ceiling are recessed lights.
The columns were custom manufactured by Lail Millwork in Richmond, VA. They are building a customized stairway for the front porch that will be installed just before the house is completed.
| Return to new house first page |
