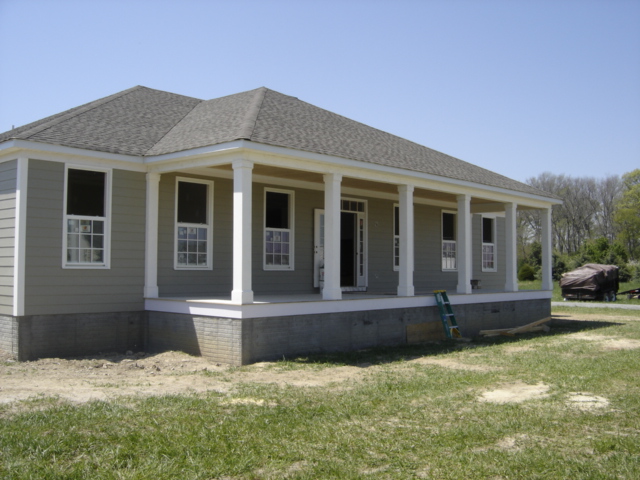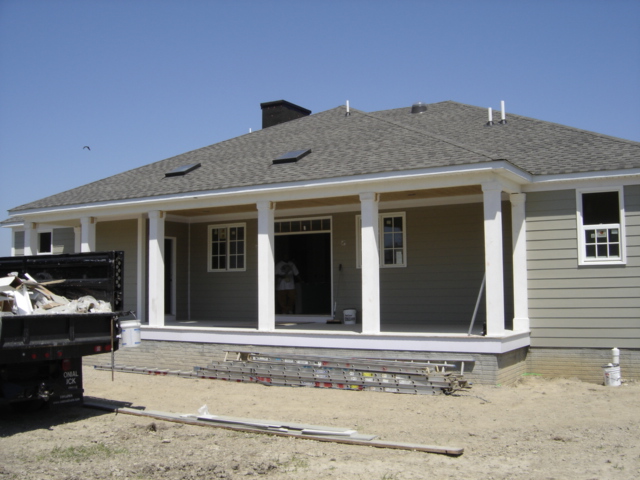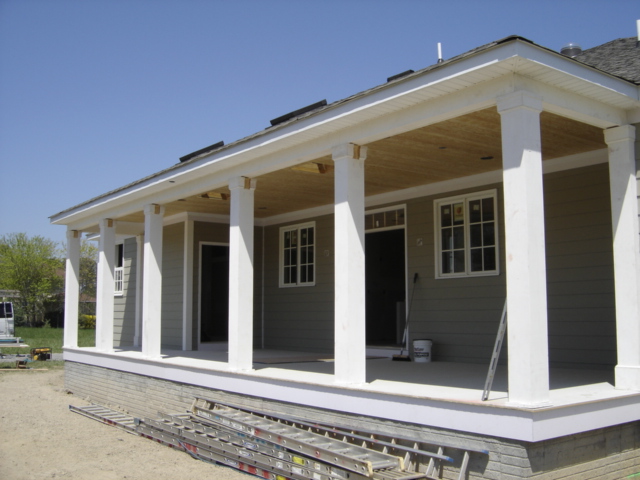Building our new house:
Porches and siding complete
All of a sudden, today, 18 April 2008, our new house looks like a house!! The wooden columns have been installed on the front and back porches; porch ceilings and floors completed; siding completed. Also -- the drywall was sanded today and will be pointed tomorrow (final finishing, cleaning up any blemishes) ready for two coats of primer on Tuesday, 22 April.
Here are photos from today.
Front view of the house. Wooden columns installed on the front porch; porch floor and ceiling completed. This porch will be open; no ceiling fans because this porch faces the water -- too much wind; we will put one or two porch swings on this porch (with built-in tie-downs to keep them from swinging wildly in the high winds).
Back porch -- the big opening is the 6-foot wide French door that opens into the great room. This porch will be screened; two ceiling fans; porch swing.
Another view of the back porch. The two windows that flank the French door are casement windows that open into the kitchen which is the back portion of the great room. The door at the far end of the porch opens into one of the guest bedrooms.
Go to page two of 18 April photos.


