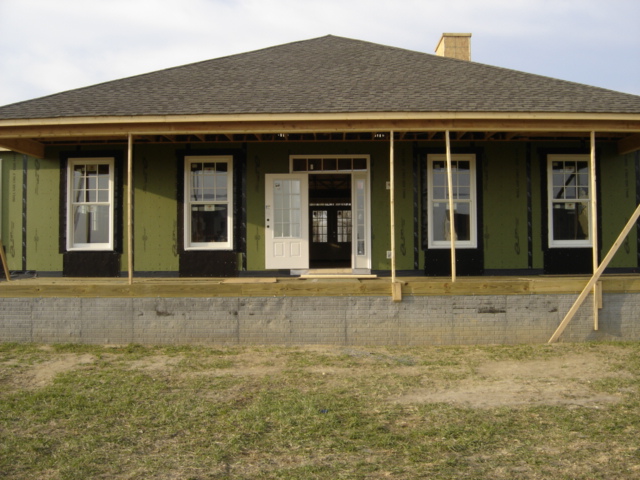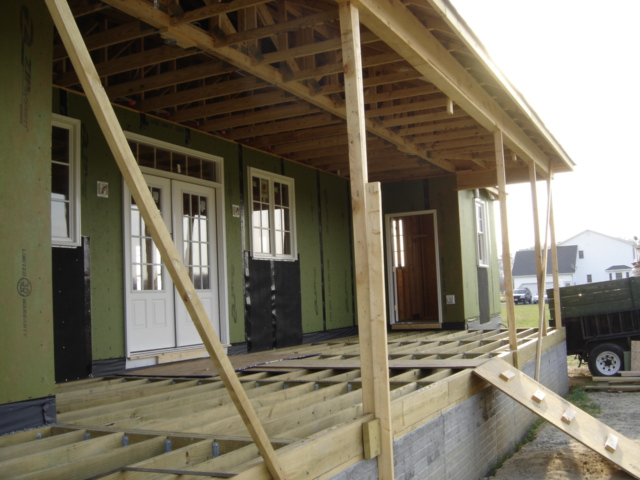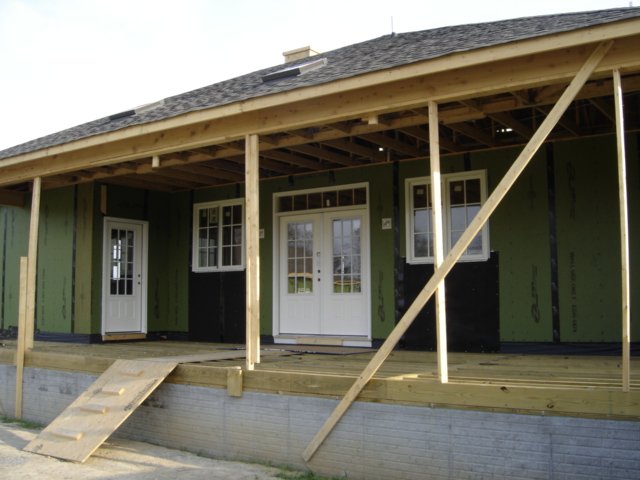Building Our New House:
Doors Installed
We installed the exterior doors on the house, garage, and shed on Wednesday, 26 March. Here are photos of the house with doors.
Looking into the front door through the great room to the back door.
The back porch -- the double French doors go into the great room. These are the doors that you could see at the end of the great room looking through the front door in the first photo. The door at the far end of the porch -- the door that's open -- goes into the utility room that will house electric entrance, TV and phone entrance, water heater, freezer, ice maker, wine cooler ( to hold 52 bottles of wine ), and amateur radio station. This will be a screened back porch.
Another view of the back porch -- the utility room that was in the preceding photo is out of this photo to the right. The closed single door goes into one of the bedrooms. The double French door is the same one as in the preceding photo that opens into the great room. The two windows on either side of the French door are kitchen windows. The main part of the kitchen is behind the window on the left of this photo -- the kitchen sink is on the other side of this window and the kitchen island, cooktop, refrigerator, and most of the kitchen cabinets are on the other side of this window. The window on the right is over a counter that is beside the double oven. Through this window will be a counter then an open area where we will put our kitchen table -- which is where we eat most of our meals. ( In fact, the house does not have a formal dining room -- that's not the way we live. )
| Return to new house first page ( this page ) |


