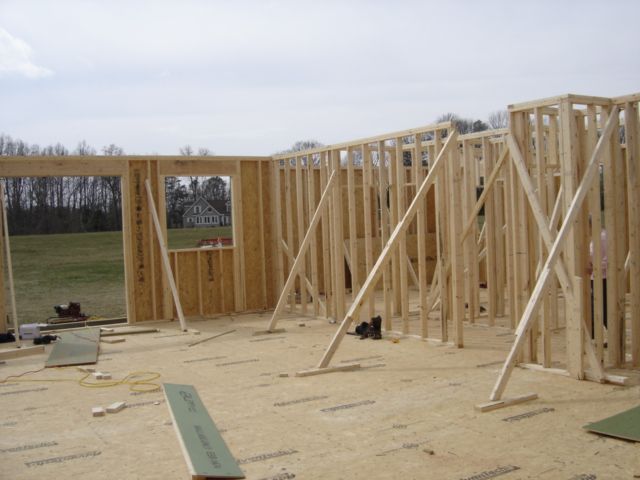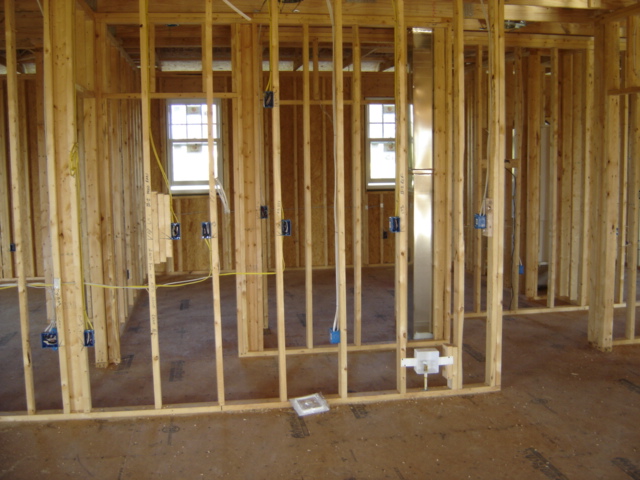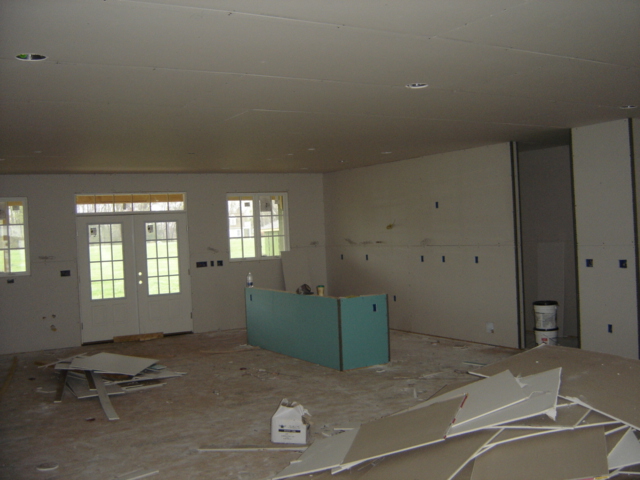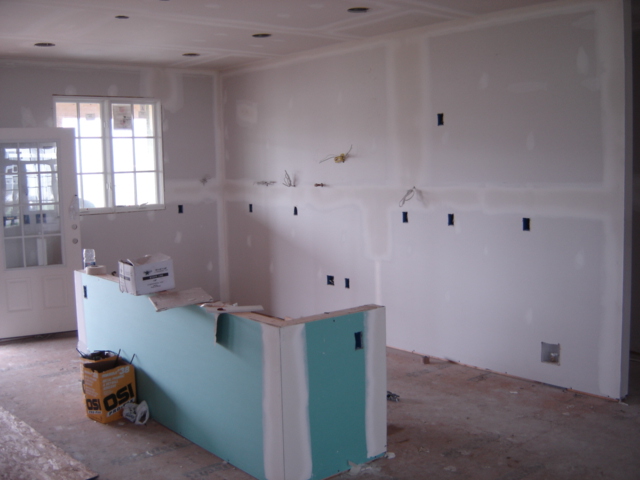Building our new house --
More drywall work
Here are four photos that show the course of work.
In this picture, the interior walls for the kitchen have been framed -- looking into the corner of the kitchen that will contain the gas cooktop, sink, dishwasher, and island. Notice the black tool belt lying on the floor just to the right center of the photo.
This picture shows the same area as the photo above -- the roof is on the house and all interior walls are up -- the square white thing is lying in about the same place where the black tool belt was lying in the preceding photo. This is the main wall of the kitchen with wiring in place.
In this photo you see the kitchen -- same view as in the top photo (the one without the roof). Here you see the kitchen island in place (surrounded by the green drywall). Drywall sheets have been hung on the studs of the kitchen wall and holes cut out for the electrical outlets.
And here is the same area with the first layer of drywall compound and tape applied to the drywall joints and nail holes.
| Return to new house first page |
| Return to drywall first page |



