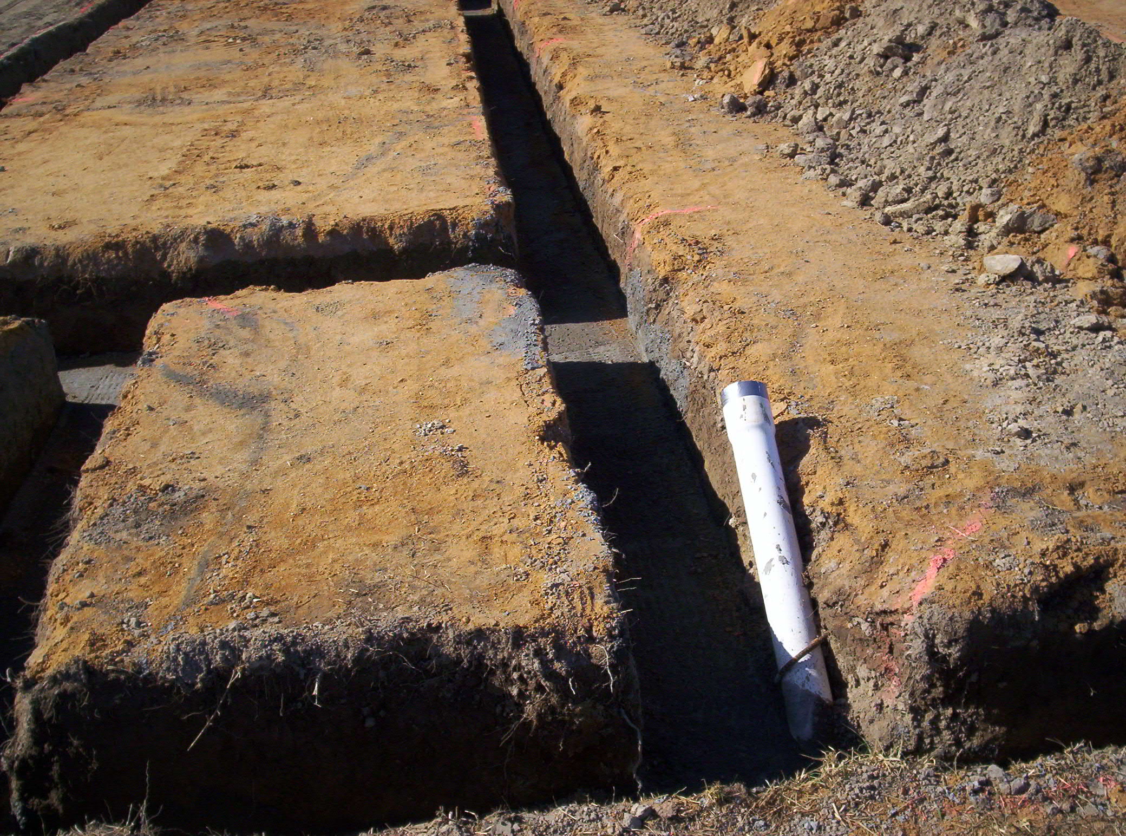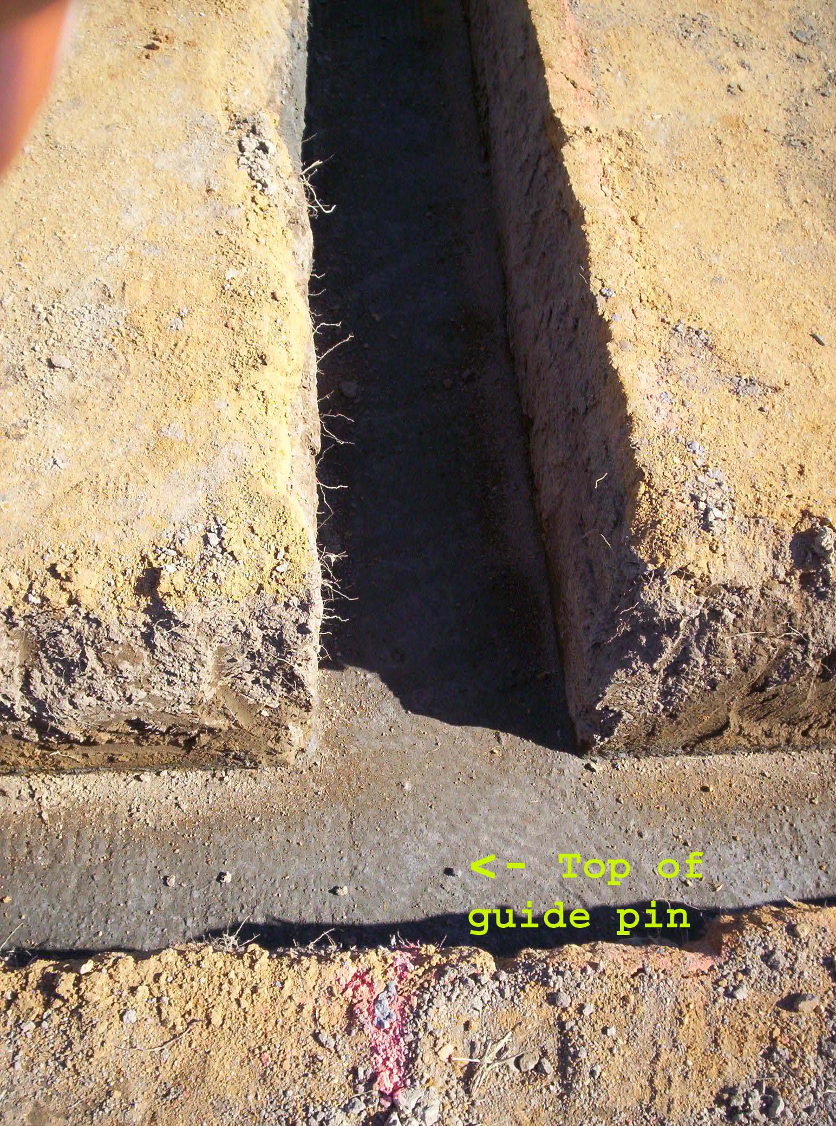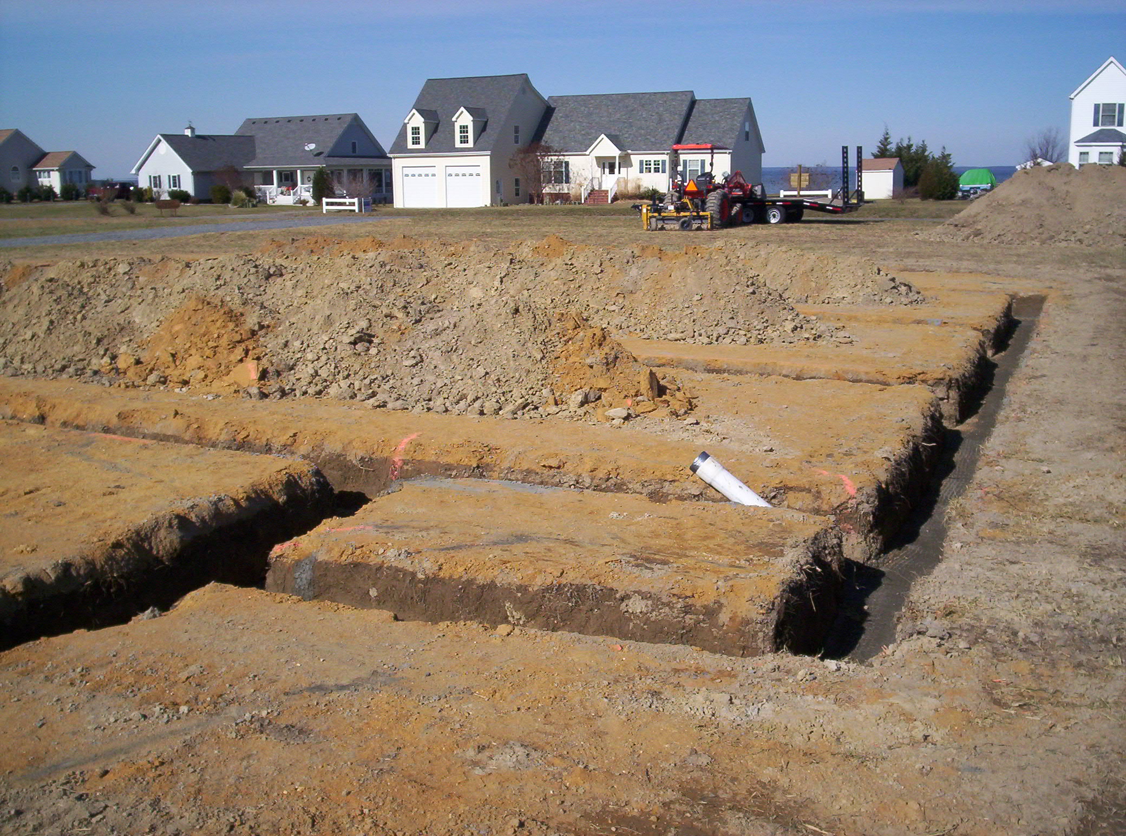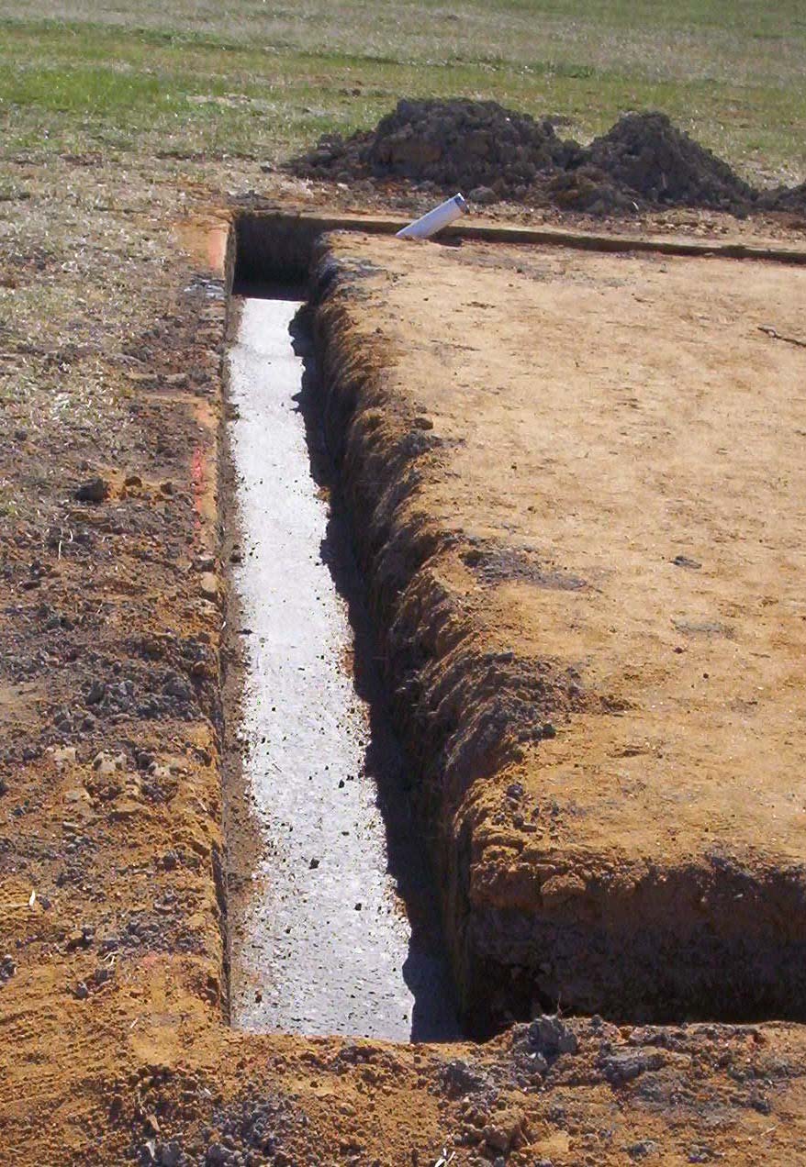Footers -- Page Three
These photos were taken on 21 February after concrete had been poured into the footers. The preceding two pages showed the footers being dug and rebar being laid in the footers. I was not on site when concrete was poured into the footers so these photos show only the finished product -- a monolithic poured concrete footer system throughout the house.
This photo shows an overall view of the house with the footers poured. Each trench is a footer that has been poured with concrete up to the tops of the guide pins that were shown on the preceding page.
The white piece of PVC pipe sticking up is a sleeve through which the water line will run into the house. This sleeve is constructed using two straight pieces of 4-inch PVC 5 feet long joined with a 22-1/2 degree elbow. The 5-foot section of pipe sticking up here extends into the concrete footer, turns 22-1/2 degrees and the second 5-foot section runs horizontal to the outer edge of the footer. The next photo shows a closeup.

Notice that this section of PVC pipe disappears into the concrete. Turns 22-1/2 degrees at the elbow -- which is buried in the concrete footer -- and a second 5-foot long piece of PVC pipe runs through the bottom of the footer to the outer edge. Later, we will run a water line through the yard to this point, through the PVC pipe and up into the house. The waste lines will be installed later in the crawl space where they will all converge into a single waste line which will run through the foundation out to the septic tank. Note the piece of rebar bent around the pipe -- one end of it is stuck into the concrete and the rebar holds the PVC sleeve firmly.

Photos on the preceding page showed rebar guide pins driven into the ground and measured with the laser level to ensure their tops were all level with each other. Concrete was then poured to the tops of the guide pins, thereby ensuring a level footer throughout the house. Note the tip of the guide pin sticking above the concrete.
Here's a photo of the footer on the edge of the garage. Note the PVC pipe sleeve in the back corner -- we will have water into the garage and this is where the supply line will enter.
Now that the footers have been poured, the concrete must cure for a few days. Remember -- cement cures into concrete, it does not "harden." Curing means that the cement gradually dries and sets up to full strength. If we tried to put the foundation on top of uncured, or, "green," concrete, the footers could crack or otherwise be unstable in a few years. So -- we'll wait a few days, set forms, and pour our foundation.
Meanwhile, follow this link back to the first page about building the house. When we start to pour the foundation, I'll add a link to the foundation page.

