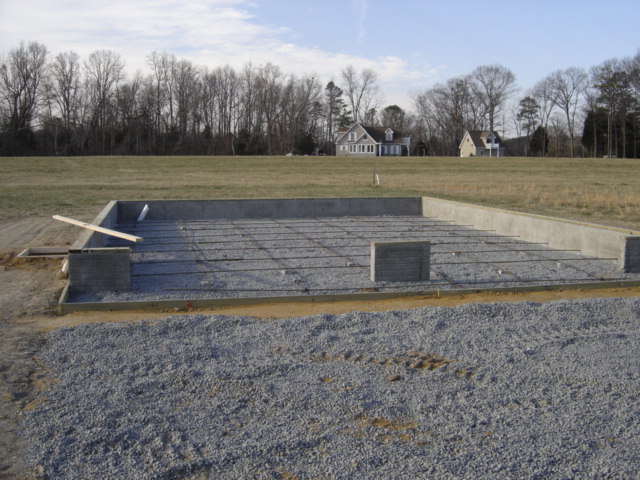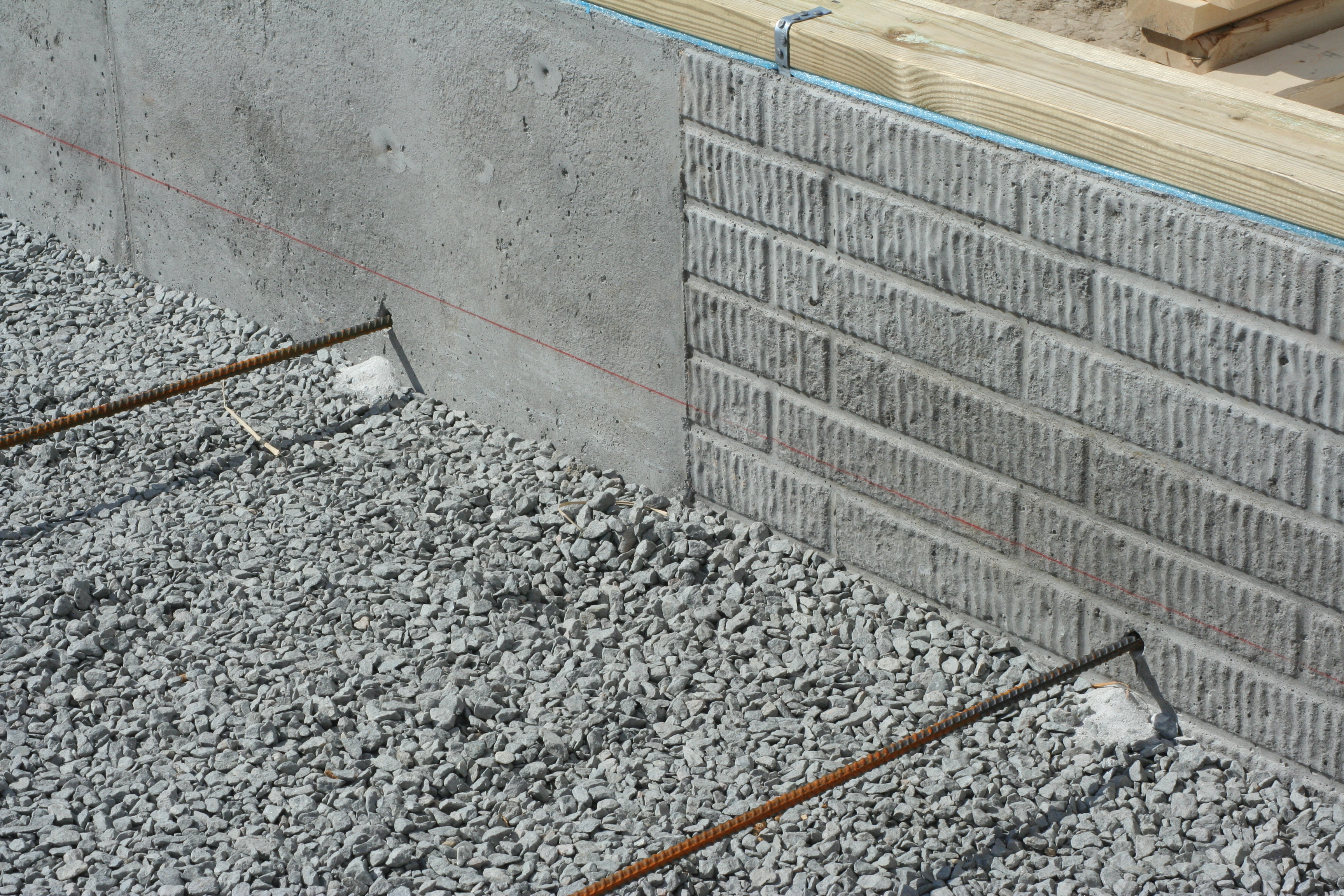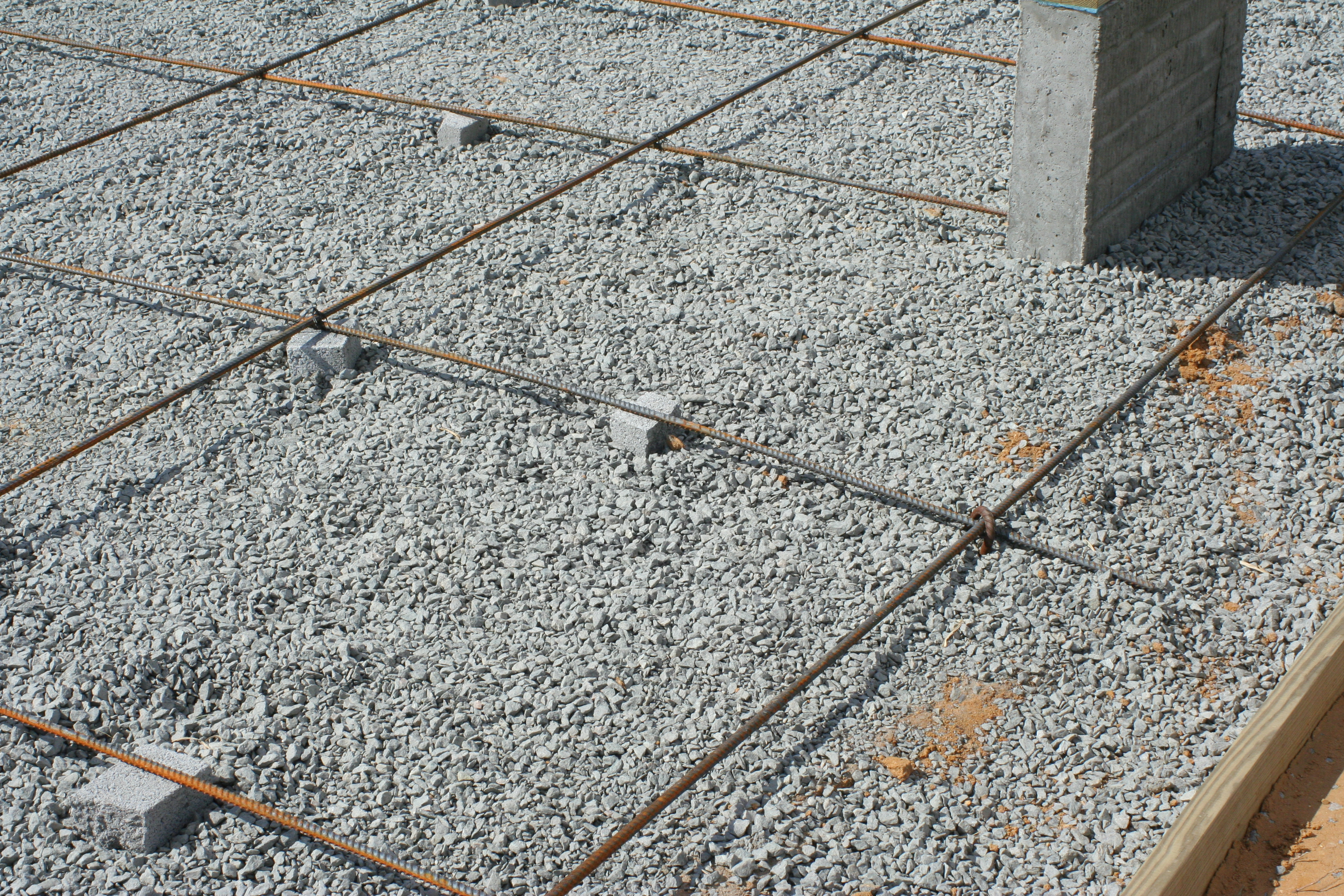Building our
new home
-- Preparing to pour concrete: garage and shed --
On 29 February the concrete crews prepared the garage and shed for pouring the garage floor and the slab on which the shed will be built.
Here is the garage site. Note the foundation walls that were poured earlier -- the walls will be built on top of these concrete walls. Now, rebar has been laid inside the foundation walls and concrete will be poured to form the garage floor and the apron on front of the garage.
This is a close-up of the preparations to pour the garage floor. Note the following:
- Holes drilled into the concrete foundation wall to anchor the rebar. This way, the floor will not move because the rebar will run throughout the floor; the rebar is locked to the foundation walls by being inserted into these holes; thus, the wall will remain in place.
- The red chalk line -- concrete will be poured to this height -- and -- it will slope slightly from rear to front so that when we drive cars into the garage in the rain, the water will run out of the front of the garage.
- Pressure treated lumber installed on top of the foundation wall: The wooden walls of the garage will be attached to this sill plate.
Here's another view of the garage floor. Note the gravel on which the concrete will be poured. The rebar is tied together with wire are each junction. The concrete bricks are two inches high; the concrete floor will be four inches thick; thus, the bricks hold the rebar in place to ensure it stays in the center of the floor.
| Return to new house first page |
| Slab for the shed/workshop |


