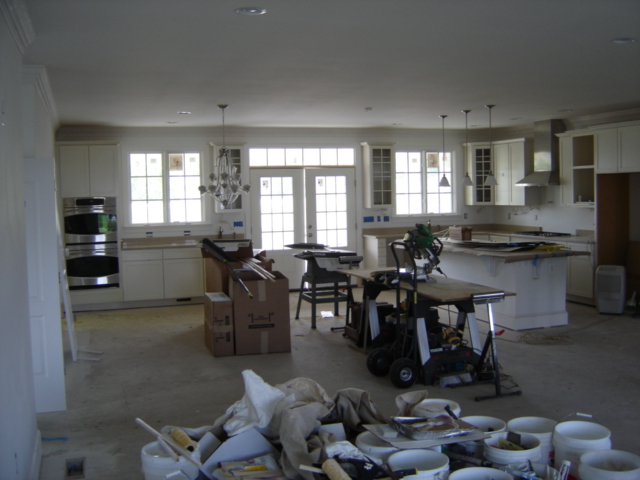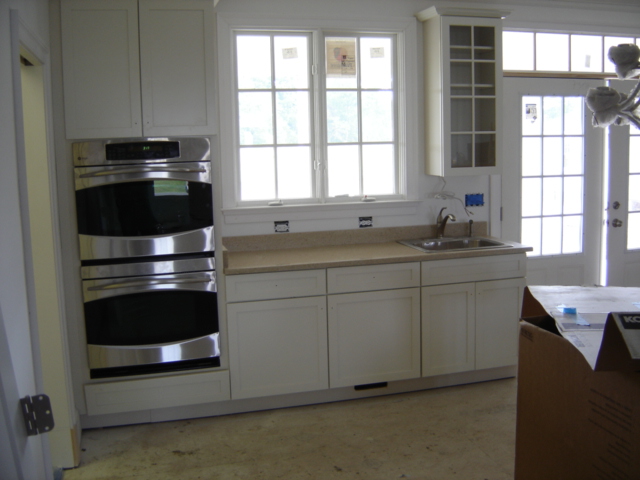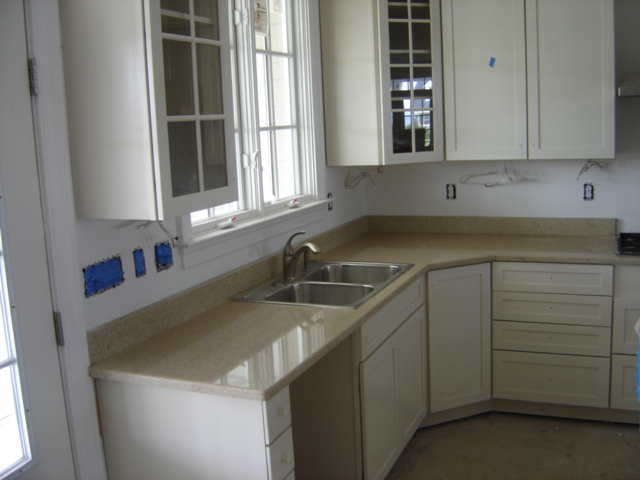Building our new house:
Kitchen taking shape
On 21 May 2008 we installed the double electric oven in the kitchen. We were supposed to install the dishwasher but the installers brought the wrong one -- they'll be back next Monday with the right one -- we ordered stainless steel, they brought white -- mixup in their warehouse, our stainless one is there.
On 20 and 22 May the plumber will complete installation of all plumbing fixtures -- faucets, sinks, water heater, toilets, shower heads, etc., etc.
Meanwhile, the kitchen is starting to look like a kitchen. This house is laid out with a large room in the center of the house -- the Great Room -- that serves as kitchen, dining room, living room, family room -- we do not have formal, separate dining room, living room, or family room -- that's not the way we live. So -- the kitchen is across the back of the Great Room. Here are some photos.
This view is from the front corner of the Great Room looking back toward the kitchen. Look from left to right: Double electric ovens; counter to right of ovens with prep sink; French door to back porch; counter with dishwasher underneath; main sink; turn the corner; gas cooktop; refrigerator (in the big hole on the right edge of photo).
Close-up of the ovens -- GE Profile; conventional and convection; vertical storage for baking pans above; flat storage below; counter to right with prep sink. The doorway on the left edge of the photo opens into the pantry.
Main kitchen sink. The hole to the left of the sink below the countertop is for the dishwasher. On the right edge of the photo you can just barely see the edge of the gas cooktop.
Go to Kitchen -- Page Two.


