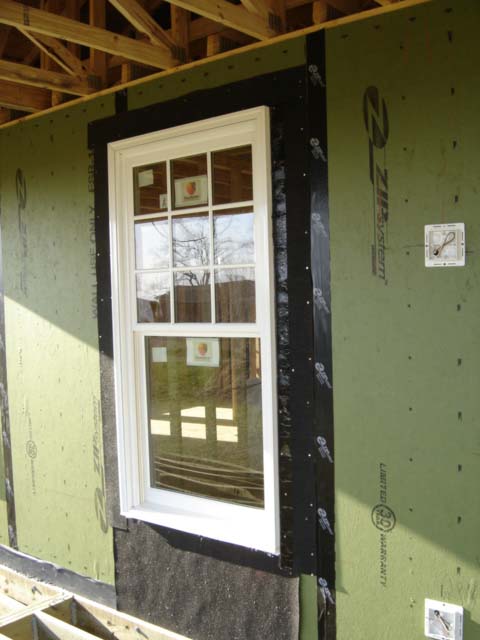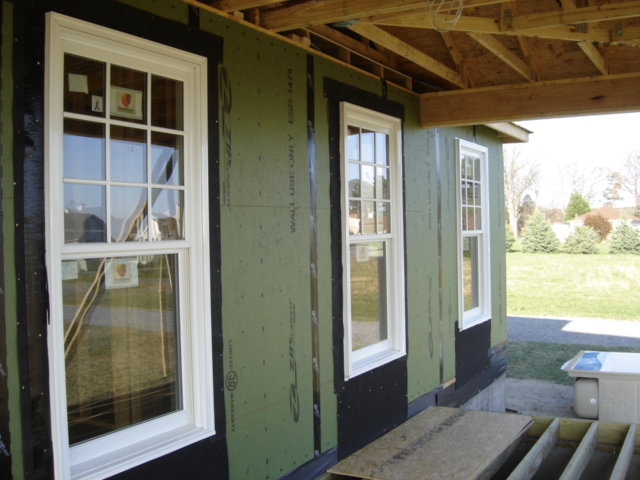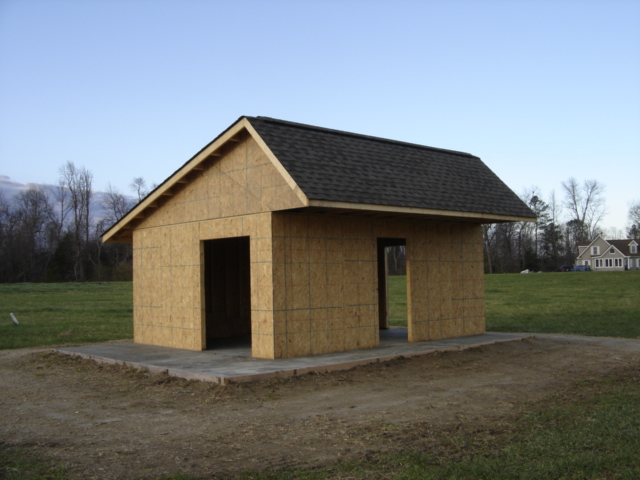Our New House:
Miscellaneous Photos
23 March 2008
Here are some miscellaneous photos of the house -- 23 March 2008.
This photo shows the details of window installation. The windows are Peachtree Model 700 -- aluminum-clad exterior with wooden interior. The muntins ( the strips that divide the glass ) are outside the glass inside and outside. The glass is double paned with the space between panes filled with argon gas for insulation. Note the black stuff around the window -- this is ice shield -- it's similar to roof shingles except that it comes in a roll 3 feet wide and has adhesive on the back. Ice shield is placed below the window running all the way to the foundation. Then, strips of ice shield are placed along the sides and top of the window. When the siding is installed, there is a joint where the siding joins the edge of the window. This joint is caulked with silicone caulk, however, as time passes it's possible that the caulk will crack and allow moisture to enter. With the ice shield in place, any water that leaks between the siding and the window will be channeled down the ice shield and out of the foundation and will not leak through the wall into the house. Ditto for wind -- no wind will come through the cracks between siding and window and between window and framing because of the ice shield. The white objects on the wall are electrical rough-ins -- the top one is for one of the two lamps that will flank the front door; the lower one is for an electrical outlet on the front porch.
This photo shows half of the front porch. Out of the photo to the left is the front door and to the left of the front door are three windows symmetrical to these three. The window on the left of the photo opens into the great room. The other two windows are in the study/library. Note the ice shield around each window. Also -- note how these windows are constructed with a single pane of glass in the bottom half of the window -- this way, when you are seated inside the house you can see through the window without obstruction.
Finally, here is our storage shed/workshop. The shed measures 20 feet wide by 16 feet deep and is on a 20 X 26 concrete slab which gives us a front porch 4 feet wide and a side porch 6 feet wide. The wide door facing the camera is to drive the lawn mower into the shed. Note there are two other doors -- a small front door anda small side door -- look through the front door and you see the side door.
| Return to new house first page |


