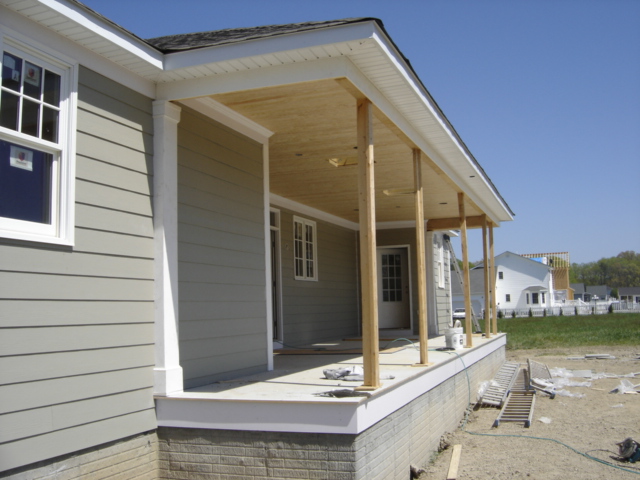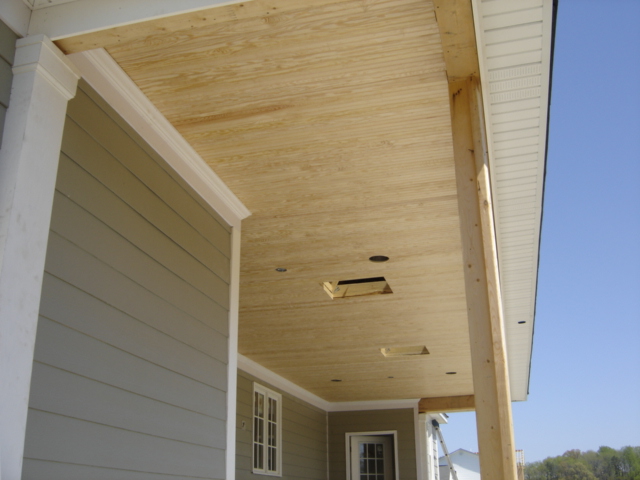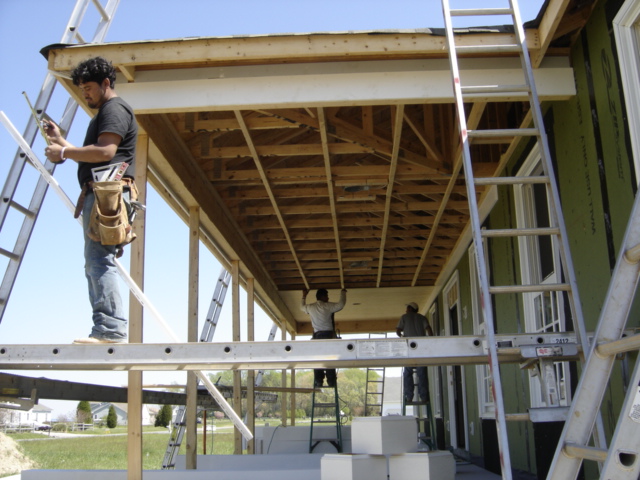Building our new house:
Front and back porches
One of the features that we really wanted on our house is big front and back porches with wooden floors and ceilings. Several people have questioned this, especially the wooden floor and ceiling of the porches. If you build carefully, use pressure-treated framing, provide moisture relief under the porches, and put on good quality primer, stain, and paint, you don't have to worry about the porch rotting from moisture.
So -- our porch floor uses pressure-treated framing. Underneath the framing the ground is covered plastic sheet and eight inches of gravel and the foundation is ventilated. The porch floor is tongue-and-groove pine that comes pre-primed. We attached the flooring to the frame with stainless steel screws instead of nails.
The porch ceiling is made of tongue-and-groove pine beadboard -- expensive but beautiful. We will put on two coats of oil-based primer and paint the ceilings sky blue. Meanwhile, here are some pictures of the porches.
Here's the back porch -- note: floor with grey primer; bare ceiling (to be painted sky blue); half-column against the wall -- there will be six columns across the porch (replacing the temporary columns in this picture). The two holes in the porch ceiling are two skylights. This porch will be enclosed with screen panels.
Close-up of the back porch ceiling. The holes in the ceiling are for ceiling fans, light fixtures, and two skylights. The temporary 2X4 columns holding up the porch will be replaced with wooden columns similar to the half column that's on the left edge of this photo.
Here's the front porch under construction. The floor of the porch is completed and the crew is installing the ceiling boards. The white boxes in the foreground are the bases for the columns. The front porch will be open, not screened as the back porch will be.
| Return to new house first page |


