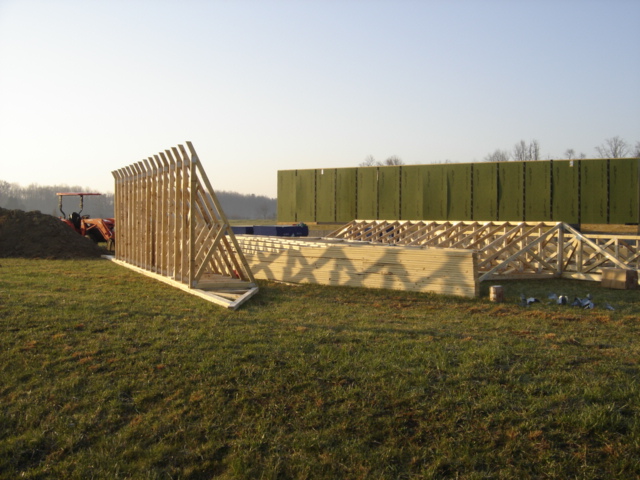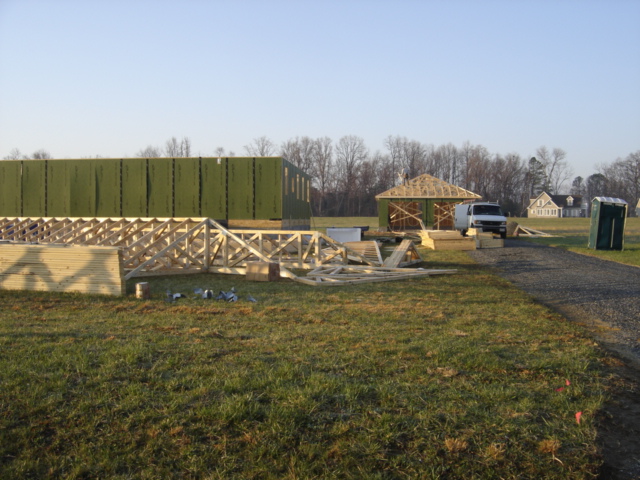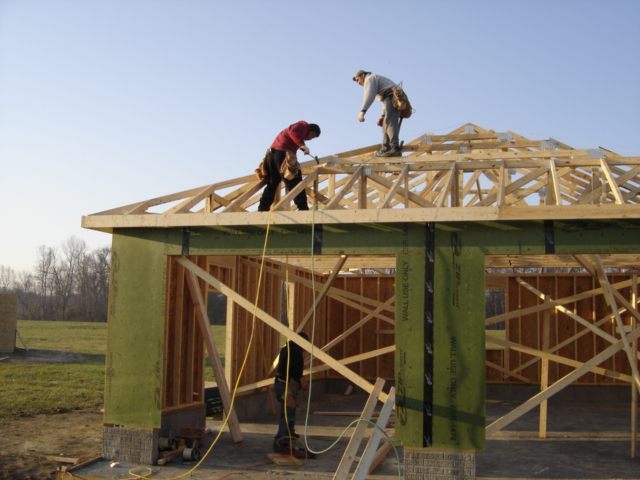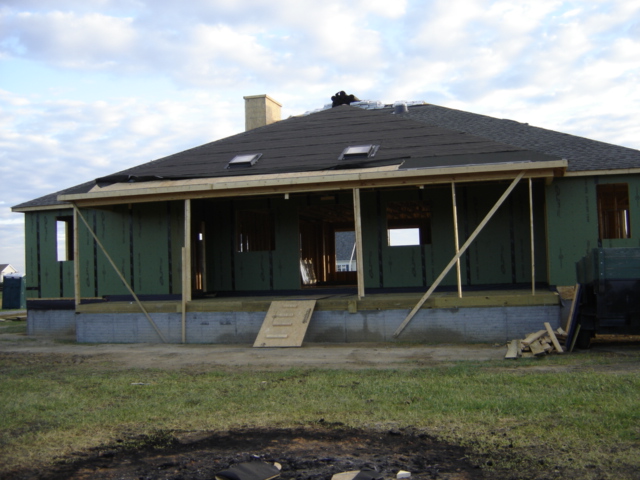Our New House:
Roof Trusses
The roof system for the house consists of factory-made, engineered trusses that are attached to the walls. The trusses are sheathed with 5/8-inch think oriented-strand board (OSB) which is overlaid with rolled felt paper ( commonly called "tar paper" or "roofing felt" ) then shingles are installed over the roofing felt.
I left the house site and went to Bristol, TN for the NASCAR race 12 - 18 March and I missed most of the roofing. When I left for Bristol, the trusses had been delivered and were being installed on the garage. When I returned, the roofs were on the house, garage, and shed and shingling was complete.
Here are two photos of the trusses lying on the ground ready for installation. We rented a crane to set the trusses onto the walls.
In the photo below the crew has started installing the trusses on the garage.
This photo shows a crew working on the garage trusses. After the trusses are installed and attached to the walls, braces are inserted between trusses to hold them vertical and to make the roof stronger. The carpenter at the top of the photo measures the length and angle of each brace and calls the measurements to the carpenter standing inside the garage. He then cuts the brace and tosses it up to the carpenter on top. The third carpenter -- in the red shirt -- is nailing braces in place.
This photo shows the back porch of the house. Trusses are in place and sheathed with OSB. Note the roof closest to you -- that's over the back porch -- this roof has two skylights and only has roofing felt installed. Note that the front edge of the roof is bare -- that's because we install a different material, ice shield, on the lower 3 feet of the roof to prevent water from seeping up from the bottom of the shingles. Note the part of the roof that is farther away from you -- this is over the main house and shingles are in place. The white stuff on top of the house is bundles of shingles waiting to be installed. Note the chimney for the fireplace. The burned spot in the foreground is where we burn scraps that can't be used in construction.
Sorry that I don't have more photos of the trusses and roof going on -- return to the house-building front page.



