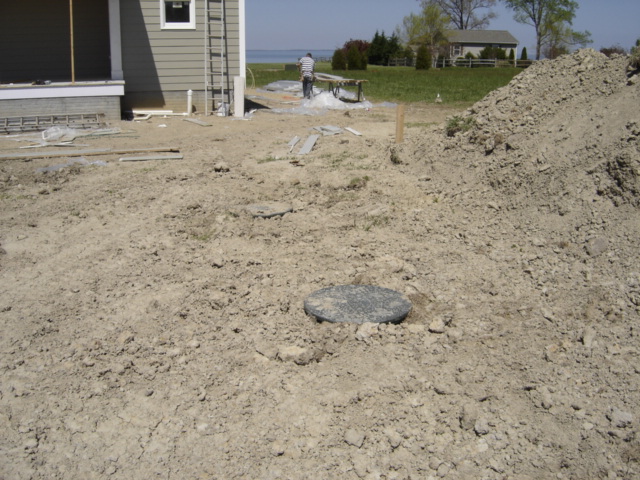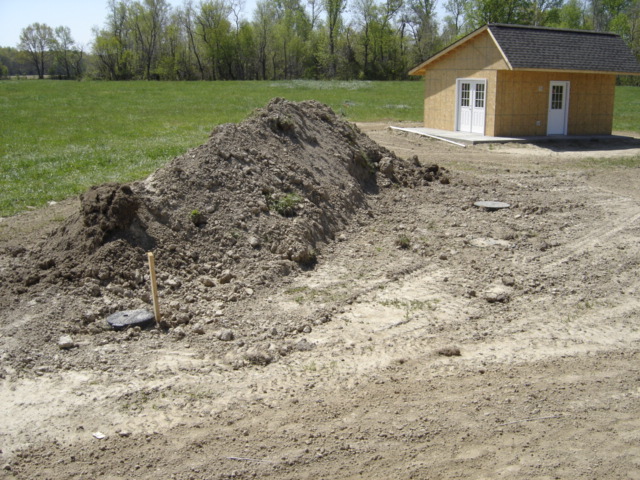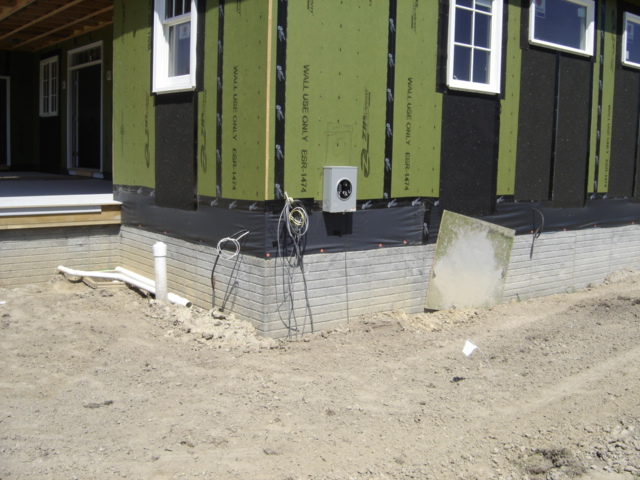Building our new house:
Utility lines and tanks in
Our house uses a pressurized septic system: waste water from the house flows into a 1,000-gallon septic tank then into a 750-gallon pressure tank with a sewage pump in the tank. From there, the waste water is pumped through 4-inch PVC pipe to the septic drain field that's located 500 feet behind the house.
We are using propane gas for some of our utilities: gas cooktop in the kitchen; propane gas furnace backup for the heat pump; and, our standby generator is driven by a propane engine. To supply the propane we buried a 500-gallon propane tank in the back yard.
Here's a picture of the back yard showing the utility installations.
Looking at the house from the front yard. The round black object is the lid of the 750-gallon pressure tank. Behind this lid you see another black lid -- that's the lid for the 1,000-gallon septic tank. In the right center of the photo is a 2X4 sticking out of the ground. This is where the 500-gallon propane tank is buried. It has a black lid similar to those on the other two tanks because we have to open the lid to refill the propane tank.
To the left of the ladder is a piece of white PVC pipe sticking out of the ground. This opens into the sewer line from the house to the septic tank. We have to fill the tank with 1,000 gallons of water, then, we'll cut this line off to ground level and put a screw cap on it to allow clean-out access to the sewer line.
This photo is taken looking from the house toward the rear of the lot. Notice the black lid in the ground next to the 2X4 -- that's the lid for the propane tank -- lift this lid and you can read the meter showing how much gas is in the tank, and, you have access to the refill valve. You see two more lids farther back in the yard -- the closer of the two is the lid to the septic tank, the last lid is for the pressure tank. The water line comes in from the rear corner of the lot and is buried on the backside of the pile of dirt in this photo.
Here is a photo of the corner of the house where the utilities enter and leave the house. The muddy green object leaning at an angle is a temporary door over the crawl space entrance. To the right of the crawl space entry is a black wire coiled up -- that's the electric cable for the outside a/c unit. The square gray box is where the electric meter will be mounted. The coiled wires to the left of the meter box are wires for the sewer pump. The white wires coiled to the left of the corner carry electrical power to the garage and shed. To the left of the coiled white wire is a black cable -- this cable goes to the generator -- we are mounting a 12KW propane-powered generator that will start automatically when the power goes out (as it does here on the Northern Neck) to provide power to critical circuits in the house. Below the black cable is a copper pipe sticking out of the ground -- this is the gas line that runs to the buried propane tank. Finally is a piece of white PVC pipe with a cap sticking out of the ground. This is the sewer line clean out that was visible in the first photo on this page.
The main electric cable from the electric company will come in underground from the bottom right corner of the photo and will run through a piece of conduit up the wall into the meter box. We'll install electrical power in about two weeks (after first of May).
| Return to new house first page |


