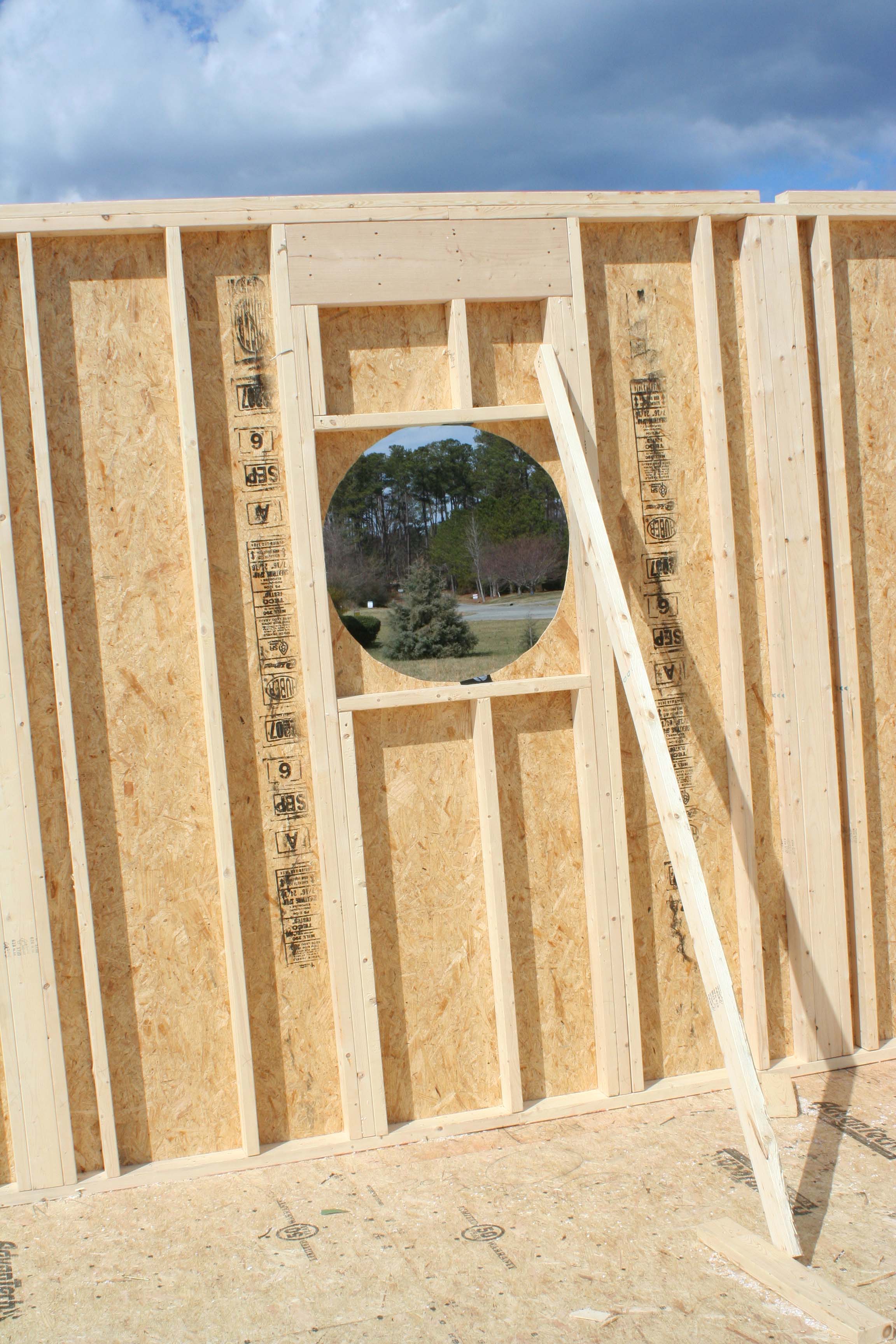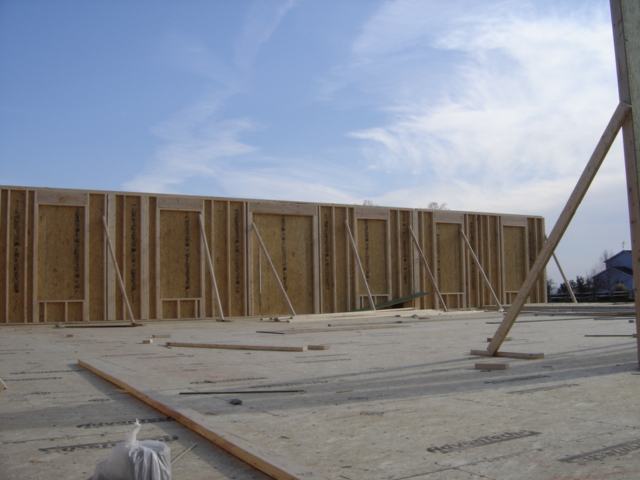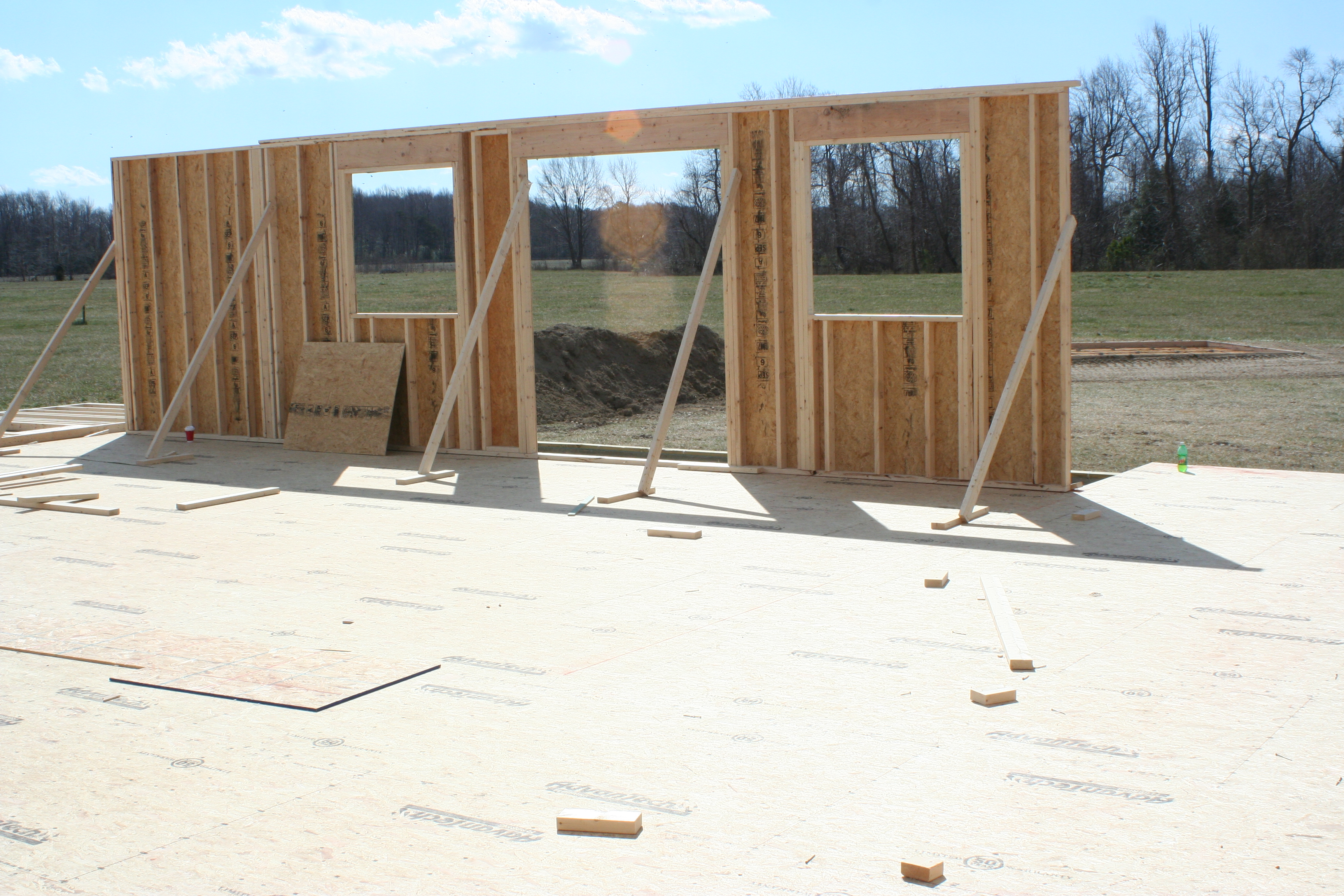Building our
new home
-- Walls going up, pg 2 --
More photos of the walls that went up on 28 February.
Here's a picture of the round window from inside the house. This window will be in the center wall of the second bathroom. We plan to decorate this bathroom in an Asian theme, hence the round window. ( NOTE: Joe was an Army officer for 28 years and we spent two tours in the Orient -- two years in China and three years in Japan, so, we have a lot of Asian "stuff" that will go in the house. ) Note the construction of the wall: top plates, header, cripple studs, king studs, jack studs, and the backside of the Zipwall sheathing. The slanted piece of 2X4 is nailed to the wall and to the floor and serves to hold the wall vertical until all walls are standing.
Here's a view of the front wall of the house from inside the house. In the center is a large opening -- at least, it will be open once the Zipwall is cut out -- that will be the front door. On either side of the front door are three windows -- six in all, across the front of the house, facing the water. These windows are 6 ft 2 inches high and 3 feet wide. Most of the area in this photo will be the great room.
This is part of the rear wall of the house. The big hole in the center is a 6-foot wide French door that will open onto the back porch. The smaller holes flanking the door are 4-foot wide casement windows, 4 feet tall, that will be the kitchen windows. On the left side of the left window will be a double electric oven; a counter with cabinets beneath will run from the ovens to the right to the edge of the door. On the right side of the door will be cabinets and countertop that will run 12 feet to the right then turn and run 16 feet toward the front of the house -- the kitchen will be across the back of the house and in the right rear corner.
| Return to new house first page |
| Go back to walls, page one |


