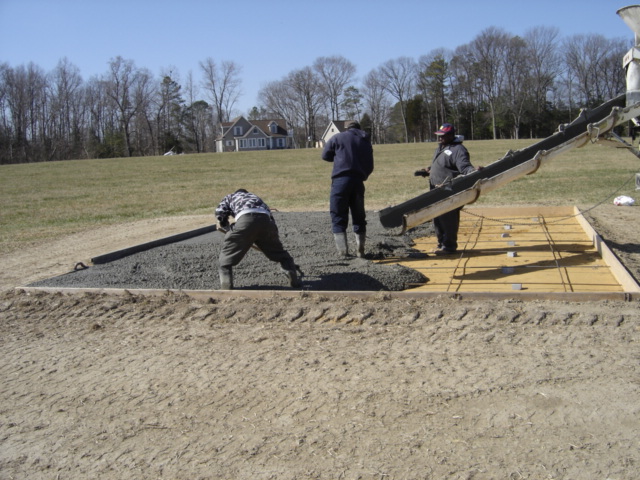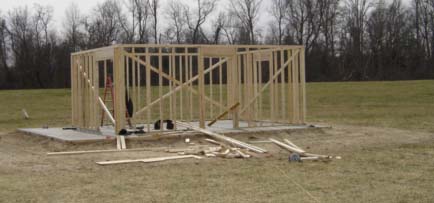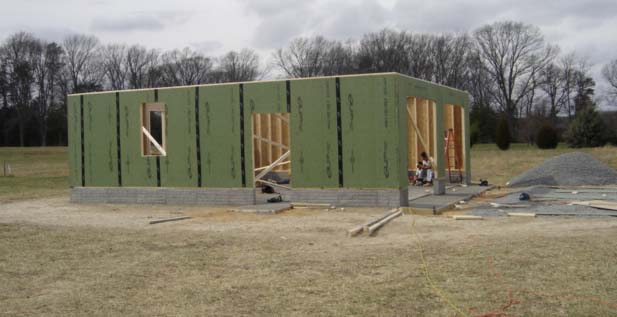Building our
new home
-- Garage and shed floors --
-- Framing garage and shed --
-- Page 3 --
Here is the slab for the shed/workshop being poured. Cement is poured down the chute from the truck and the concrete finishing crew levels the wet cement to the proper depth then smoothes the surface.
This photo was taken the day after the cement was poured. The framing crew has now framed the walls for the shed -- the shed is 20 feet wide and 16 feet deep. At the left end is a 6-foot wide double door that is wide enough to drive my lawn mower through. There's a door in the front and a door in the right side. I will build a workbench across the full width of the back wall.
This is the framed garage. The cement has set up into concrete. The framing crew has framed the walls and sheathed them with Zipwall -- the crew is now sitting inside the garage eating lunch. You see on the right side -- which actually is the front of the garage -- the two garage doors. Look at the bottom of the garage door openings and you see the lip that was poured into the concrete for the doors to fit into -- the garage floor is one inch higher then the apron. Facing the camera is the left side of the garage with a door and window; there is one window each on the back and on the far side.
| Return to new house first page |
| Return to garage and shed - page 1 |


