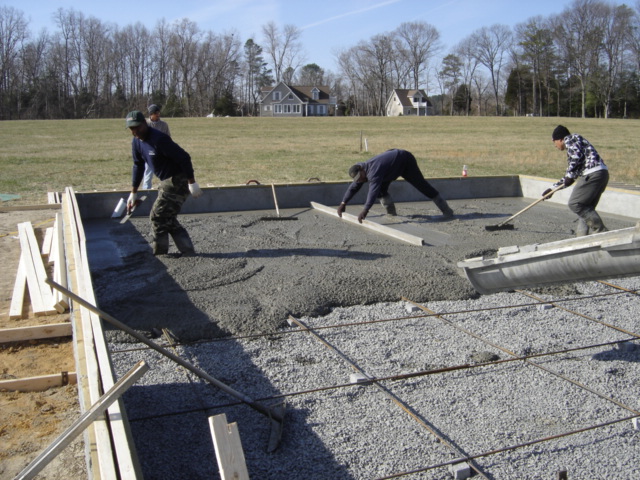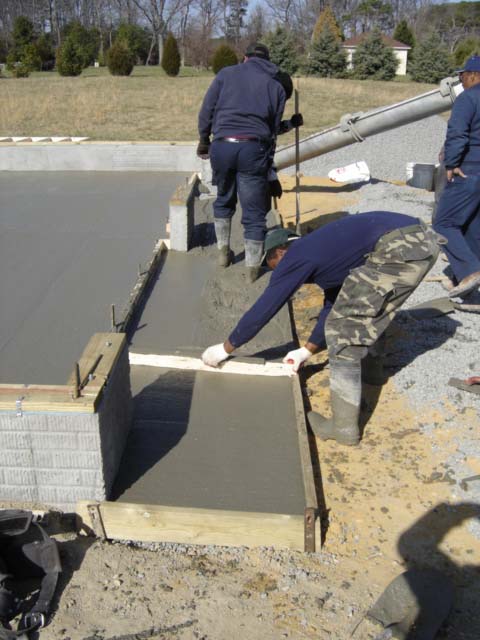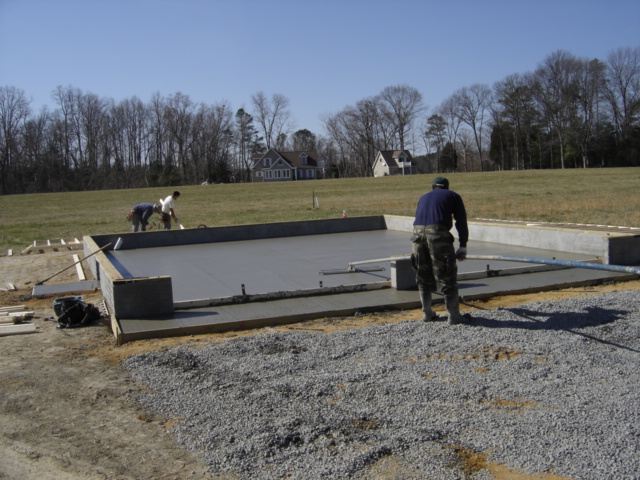Building our
new home
-- Garage and shed floors --
-- Framing garage and shed --
-- Page 2 --
A lot is going on in this picture.
- The guy bending over is holding a long aluminum bar known as a screed board. He pulls this slowly over the concrete, smoothing it as he goes.
- On the left side of the photo, standing in the cement, is a guy holding a float -- this is a flat piece of aluminum with a handle attached -- he sweeps this over the surface of the cement to smooth it. He floats the cement around the edges where the floor meets the wall.
- The guy on the right in the checked shirt is pushing and pulling cement
to fill in low spots or to knock down high spots.
In this picture, the floor has been completely poured and smoothed with the screed board. The crew is now working on the apron where the garage floor meets the driveway. Note the two openings where garage doors will go -- one is clearly visible, the other is hidden by the section of foundation wall between the garage door openings. Across these openings are 2X4 boards; the cement on the garage floor ( left side of photo ) is 1 inch higher than the cement on the apron -- this way, the garage doors fit down against this lip and the lip prevents wind-driven rain from blowing under the garage doors. The guy in camouflage trousers is using a wooden screed board to smooth the apron.
In this photo, the garage floor and the apron have been poured and smoothed. Now it's time to use the bull float -- this is a long flat piece of aluminum, very smooth on the bottom, attached to a long pole. The worker reaches across the floor to the opposite side and slowly pulls the bull float toward him, smoothing the concrete as he pulls the float. The entire floor is bull floated side to side then back to front resulting in a very smooth surface.
| Return to new house first page |
| Garage and shed - page 3 |


