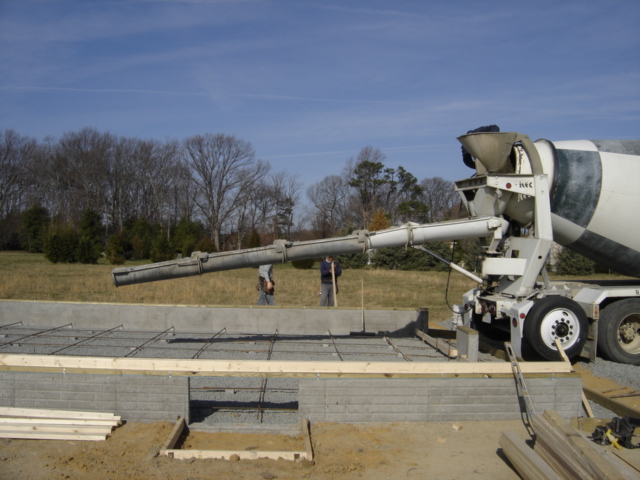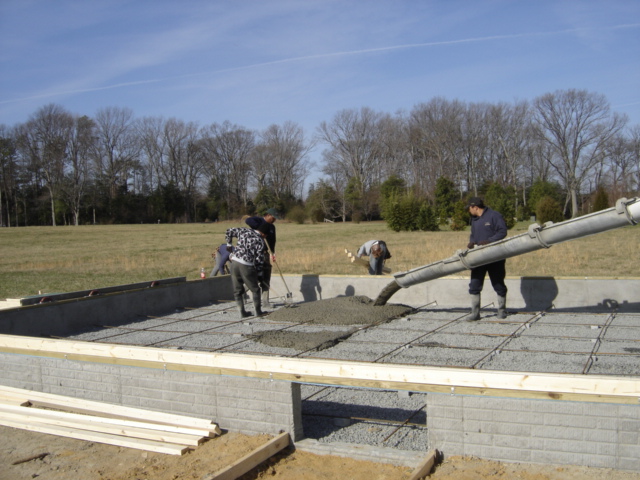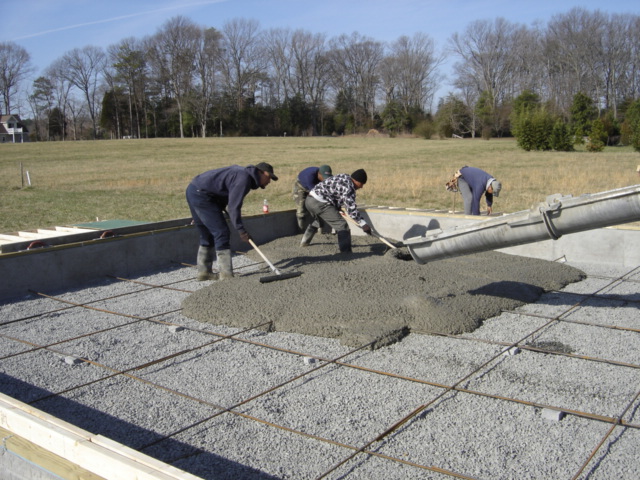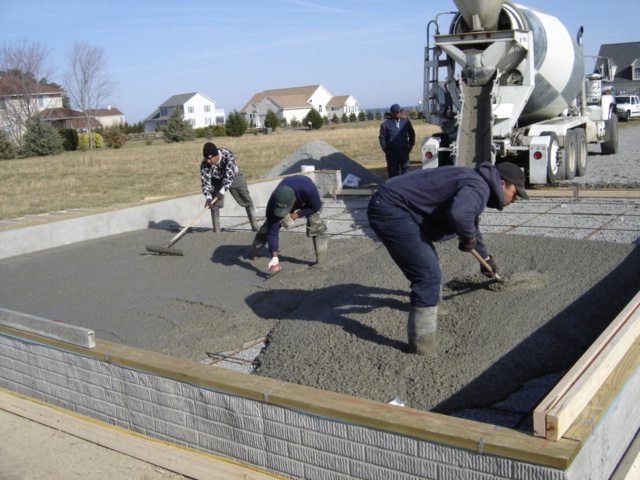Building our
new home
-- Garage and shed floors --
-- Framing garage and shed --
On Monday, 3 March, we poured the concrete floor for the garage and the concrete slab on which our storage shed/workshop will be built. Here are some photos of the concrete pouring process.
In previous pictures you saw the rebar tied together in the floors of the garage and the shed in preparation for pouring concrete. Now, we're pouring the concrete. First, a cement truck backed up to the garage and extended the chute down which the wet cement will be poured.
In this picture, wet cement is pouring out of the truck down the chute and one member of the concrete finishing crew is directing the chute to spread the wet cement evenly over a portion of what soon will be the garage floor. They pour the cement a section at a time.
In this picture the crew is working the cement that was poured in the photo above. They are guided by two measurements: a chalk line on the side wall and a guide pin of rebar driven into the ground in the center of the floor. They push and pull the wet cement around until it is even with the chalk line and the guide pin, thereby making the cement the same depth throughout the garage.
In this photo the crew has poured about half the floor. They are moving the cement around to get the same depth throughout.
| Return to new house first page |
| Garage and shed - page 2 |



