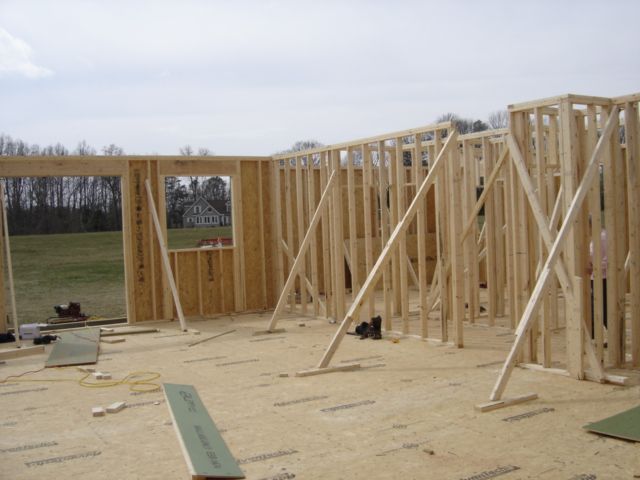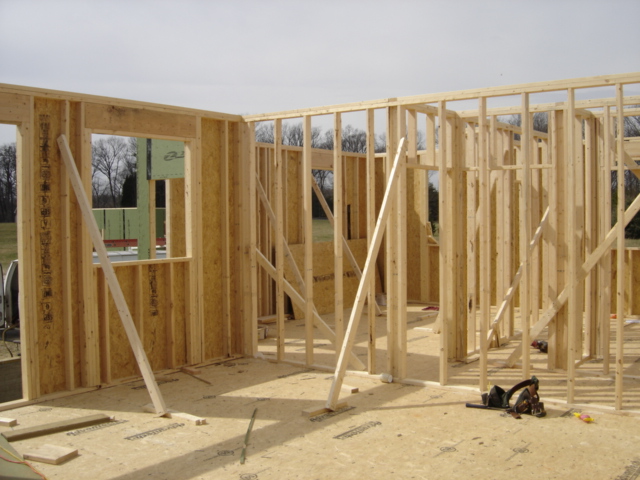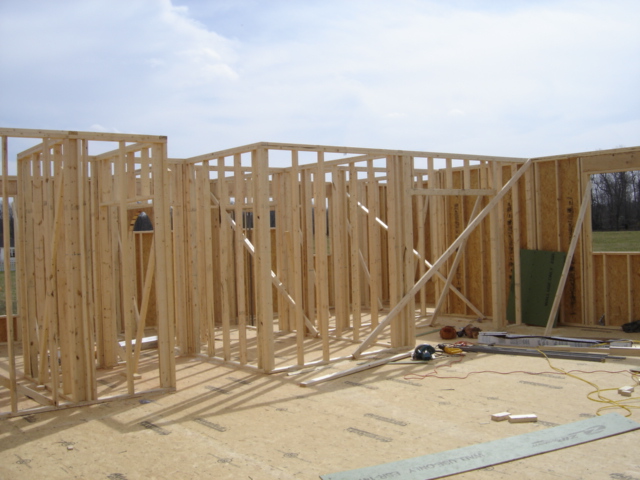Building our
new home
-- Interior walls are up!! --
On Monday and Tuesday, 3 and 4 March, the framing crew put up the interior walls and now the house is starting to look like a house. Here are photos of the interior -- you'll need to use your imagination in a few places.
The center of the house is a great room measuring 40 feet long by 28 feet wide. This photo is taken standing with my back to the front wall looking toward the rear of the house.
- The big opening on the left is the 6-foot wide French door that goes onto the back porch.
- The window to the right of the French door is a 4-foot X 4-foot casement window that will be in front of the kitchen sink. The dishwasher will be to the left of the sink.
- The main part of the kitchen will run along the wall where you see a black tool belt lying on the sub-floor -- along that wall will be a gas cooktop, refrigerator, and cabinets.
This is looking at the same kitchen corner as in the above photo. On the other side of the kitchen wall is a bedroom that is in the right rear corner of the house with a door that opens onto the back porch.
This photo is taken looking at the opposite wall from the two photos above.
- The window opening on the right edge is another casement window that will be beside the French door.
- In the corner ( where the green piece of Zipwall is standing ) will be a double electric oven with counter running to the right, beneath the window.
- Look at the tools piled up on the sub-floor -- these tools are lying inside a door opening -- this is a 3-foot wide pocket door that opens into a large pantry.
- To the left of the pantry is a hallway going toward the master bedroom. To the left of the hallway is the laundry room.
| Return to new house first page |
| Interior walls -- page two |


