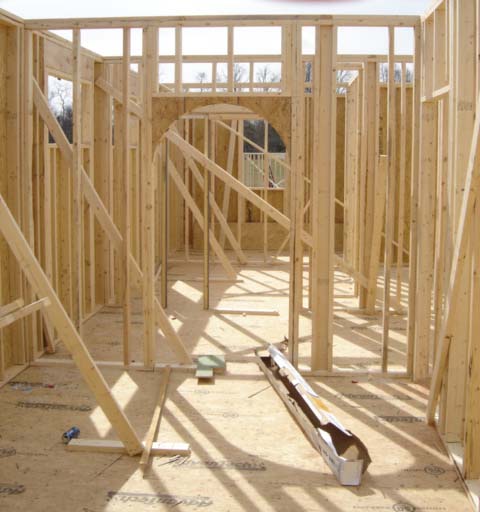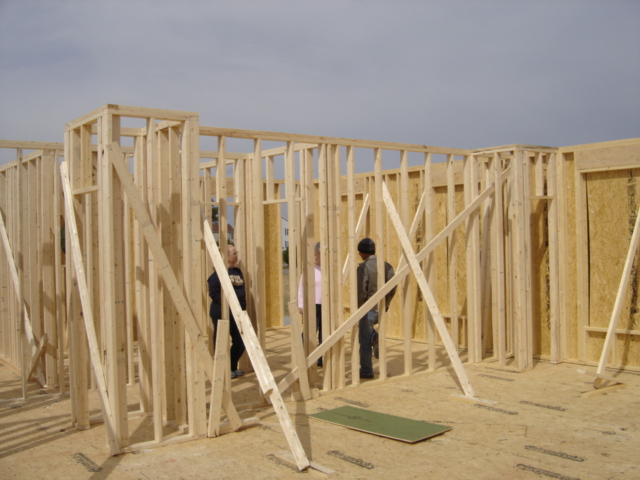Building our
new home
-- Interior walls are up!! --
-- Page 2 --
This is the view from the front of the master bedroom looking through an arched doorway that leads into a dressing area that will contain a large vanity with two sinks.
- Note the horizontal window at the upper left -- this
window will be above the vanity -- walk through the arch and turn left and you
will be facing a vanity with double sinks; mirrors over the vanity will be
below the horizontal window.
- Through the arch and to the right is the walk-in closet -- opposite the vanity and horizontal window.
- Through the arch and straight ahead through a door is the master bathroom.
- If you walk straight ahead through the arch and through the door into the master bathroom, you walk into a solid wall. On the other side of this wall is a utility room that opens onto the back porch -- this room will hold the electric panel, water heater, ice maker, wine cooler, and amateur radio station.
This view is from the rear of the great room, in the corner where the double electric ovens will be, looking toward the right front corner of the house. The individual standing with his back to the camera is the builder, Chris Flora. Rose is in the pink shirt and our daughter Stephanie is in the blue, on the left. They are standing in the study. Along the front wall of the house, on the right edge of the photo, you see one of the six large windows that are along the front -- you also see a small coat closet in the corner next to the window. To the left of Stephanie is another closet -- this will be a dish cupboard where we'll store four of our five sets of dishes ( !! ) and other miscellaneous dishes.
| Return to new house first page |
| Return to interior walls -- page one |

