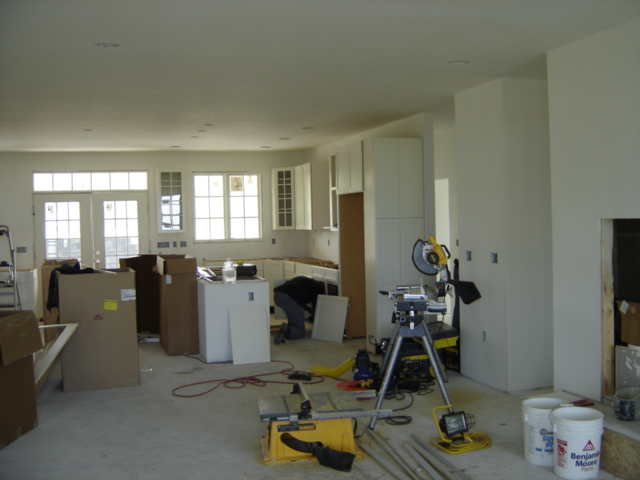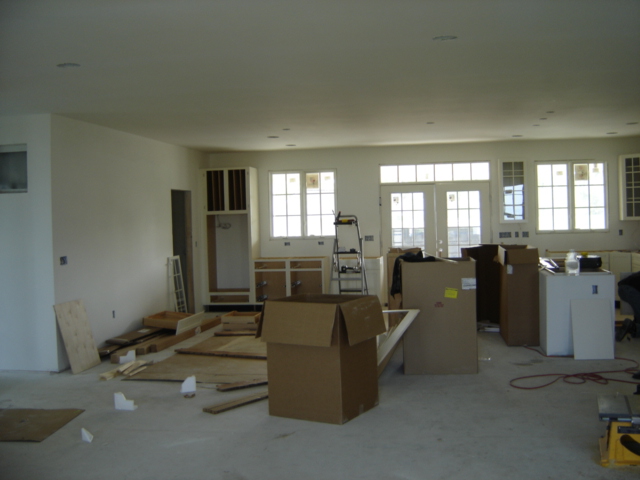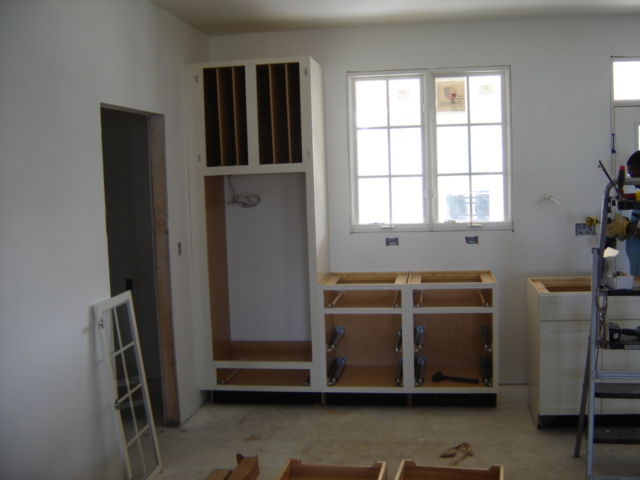Building our new house:
Kitchen cabinets, Page 2
Here are photos of the cabinets being installed.
This photo was taken by standing in the front door looking toward the kitchen, which is the back 1/4 of the great room. Note the fireplace on the right edge. See the yellow miter saw and stand in the right center -- behind the miter saw is a tall cabinet with doors facing you -- this is a spice rack, 2 feet wide, 12 inches deep, 8 feet tall; behind the spice rack is the opening for the refrigerator. The French door in the left center of the photo opens onto the back porch.
This photo was taken from the same vantage point as the photo above but looking toward the left corner of the great room - kitchen. The tall cabinet in the corner will hold a double electric oven. The space above the oven has vertical spacers to hold baking sheets vertically; the vertical spacers can be removed so the cabinet can be used for horizontal storage. The door to the left of the oven cabinet goes into the pantry.
Here's a close-up view of the oven cabinet. The two cabinets to the right will have one shallow drawer on top and two sliding shelves on bottom. The cabinet in the far right, behind the ladder, will be installed to the right of the two cabinets under the windows and will hold the prep sink. There will be a narrow cabinet installed on the wall between the window and the French door to the back porch (far right side of photo) -- the glass door leaning against the wall is for that cabinet.
| Go to cabinets, page 3 |
| Back to kitchen cabinets, page 1 |
| Return to new house first page ( this page ) |


