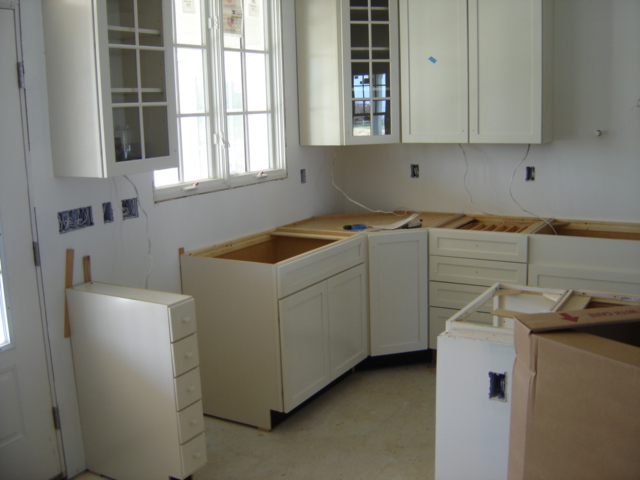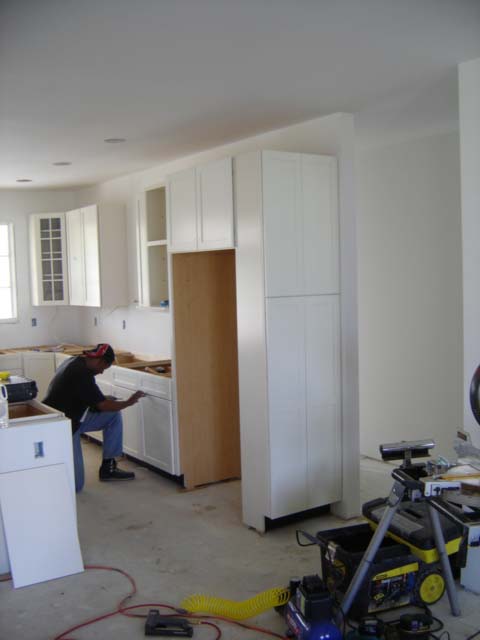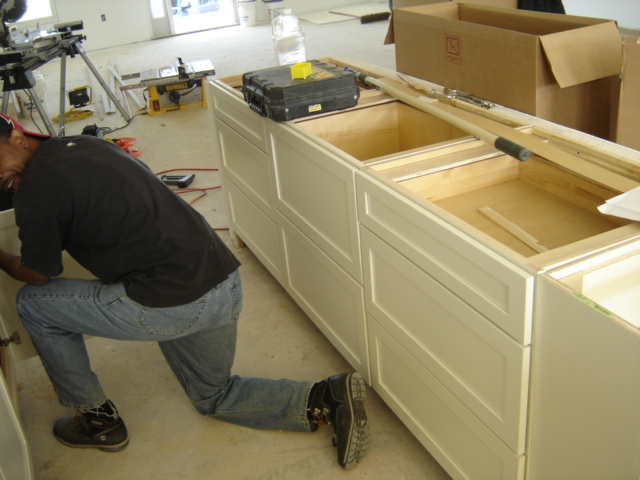Building our new house:
Kitchen cabinets, page 3
More photos of the kitchen cabinets being installed.
This is the main part of the kitchen. Starting on the left: At the far left edge is the edge of the French door that goes onto the back porch. First cabinet is a narrow set of drawers; the dishwasher cabinet will go in the open space; next cabinet (with two doors) will house the main kitchen sink; across the corner is a Lazy Susan; next is four shallow drawers for cutlery, cooking utensils, etc.; next (on right edge) is cabinet that will hold the gas cooktop. The electrical wires hanging out of the wall are for under-cabinet lights. The square holes in the wall are for electrical outlets and switches.
Here's another view of the spice cabinet with the opening for the refrigerator behind the spice cabinet. Behind Tony, who is installing doors, is the kitchen island. To the left of the refrigerator, above Tony's head, is a microwave cabinet.
Tony installing doors; the kitchen island is behind him -- three cabinets. If you are standing at the cooktop and turn around, you will be facing the island. We put these deep drawers on the island to hold all our pots and pans that are used on the cooktop to keep them within easy reach. From the far end of the island is a three-drawer cabinet (one shallow for utensils, two deep for pots and pans); a two-drawer cabinet with deep drawers; and another three-drawer cabinet. The solid side that is in the bottom right corner is the end of a bookcase that will hold cookbooks.
| Back to kitchen cabinets, page 2 |
| Back to kitchen cabinets, page 1 |
| Return to new house first page ( this page ) |


