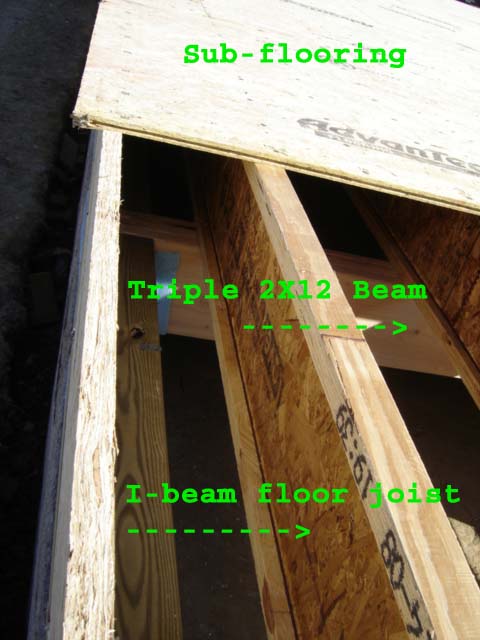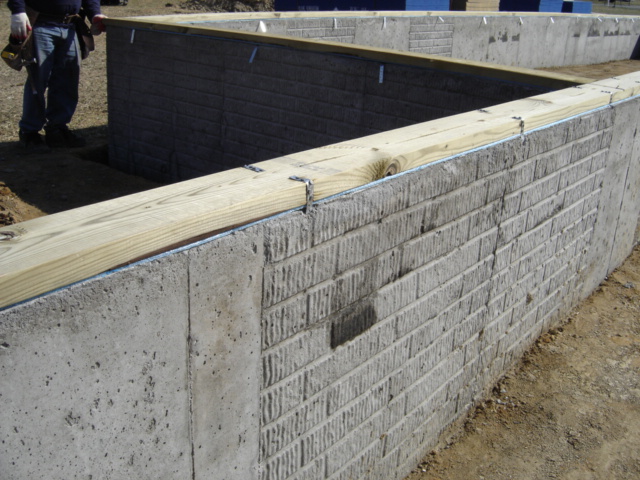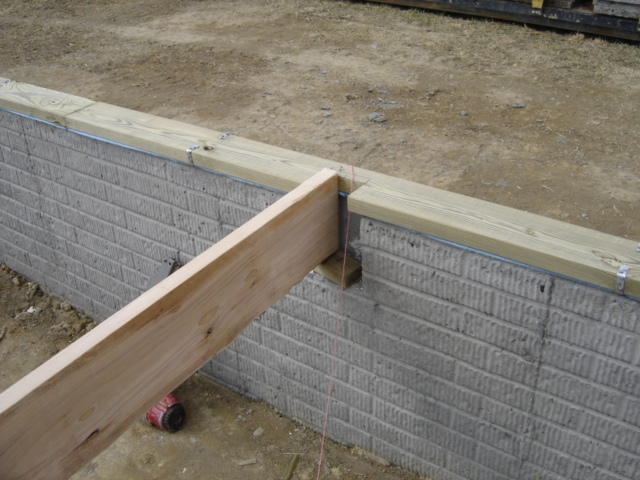Building our
new home
on the
Virginia Northern Neck
-- Sub-floor going in --
After the foundation walls and piers are poured and the forms are removed, it's now time to start putting lumber on the foundation. First thing to go on is the sub-floor. A sill plate is laid on top of the foundation wall. Large beams are placed between the foundation walls, resting on the piers. floor joists are then laid, resting on the sill plate that's on the foundation wall and on the wooden beams. These photos were made on Thursday, 28 February 2008.
This is the first step toward putting the house on the foundation. Note the board lying on top of the foundation. Also, note a strip of blue material between the board and the foundation wall. The blue material is foam weather-stripping that seals the space between the board and the foundation wall so air does not infiltrate into the space beneath the house. The board is pressure treated so it will not rot. Note the board is secured to the foundation with the straps that are poured into the concrete walls. You'll also note the individual in the top left corner -- he is measuring a board to cut then nail into place -- notice that the straps have not been nailed into the boards in the far end of the photo -- once these boards are cut to length and squared up with each other, then they'll be nailed.
This board is referred to by several names -- it can be called a sill plate, or, sometimes is referred to as the green board.
This is a photo of one of the beams that will span from one wall to the other. Note this beam is sitting in the pocket that was formed by the piece of styrofoam that was placed inside the concrete form. The actual beam will consist of three pieces of 2X12 lumber nailed and glued together. The ends of the beam will rest in the pocket as shown here and the beam will be supported as it spans the house by the piers that were poured in the center of the house.

This photo shows more of the sub-floor construction. ON TOP is a sheet of Advantek sub-floor; note the groove in the edge, the tongue of the next sheet fits into this groove, thereby locking the pieces of the sub-floor together. NEXT IS A FLOOR JOIST -- the floor joist is a I-beam formed with OSB fitted between two horizontal pieces of wood. The I-beam floor joist rests on a triple 2X12 beam -- this is the finished version of the beam that was shown in the preceding photo.
| Return to new house first page |
| Sub-floor construction, page two |

