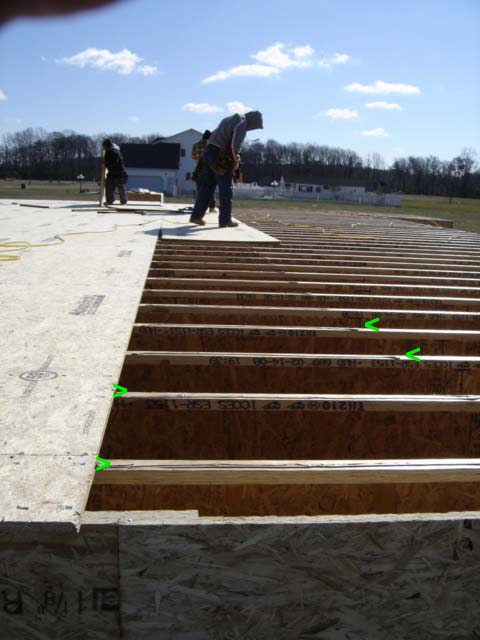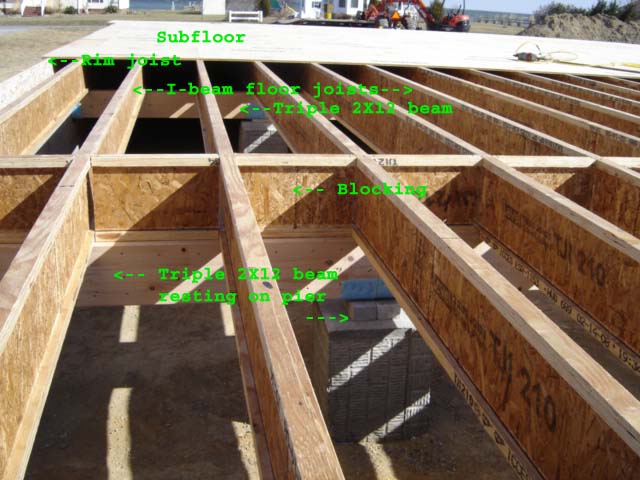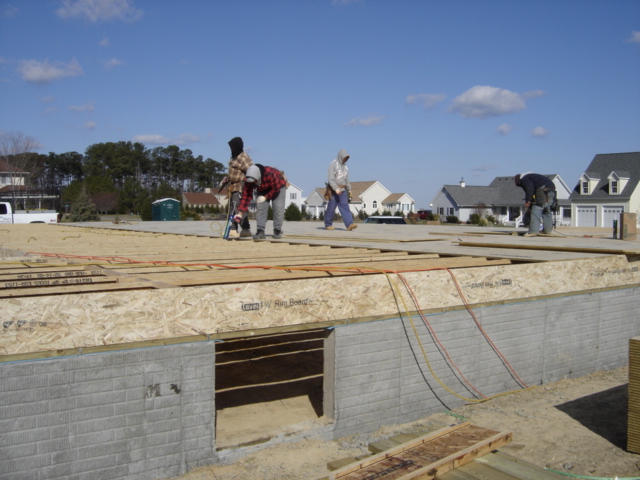Building our
new home
on the
Virginia Northern Neck
-- Sub-floor page two --

This photo shows more of the sub-floor construction. Closest to you in the front of the photo is the RIM JOIST, or, RIM BOARD. It's a piece of OSB that is secured to the sill plate that was shown on an earlier page. Next are the FLOOR JOISTS -- these are the I-beam joists shown on the preceding page. SUB FLOORING -- the tongue-and-groove 3/4-inch Advantek -- is being laid on top of the floor joists. If you look closely at the spots where I have inserted green arrows, you will see laid on top of each floor joist is a strip of construction adhesive. Before each piece of sub flooring is placed on top of the joists, one of the crew members runs a thick bead of adhesive along the top of the joist. This adhesive glues the sub floor onto the joist; the sub floor is then nailed using hot-dipped galvanized ring shank nails. These nails will not pull out, and, with the adhesive bonding the sub floor to the joist, the floor will not squeak.

This photo shows more of the sub-flooring structure. RIM JOIST with the sill plate underneath it. I-BEAM FLOOR JOISTS running vertically. TRIPLE 2x12 BEAMS running side-to-side, resting on piers underneath the floor joists. I-BEAM BLOCKING inserted between floor joists to keep them standing vertical. At the top of the photo is the sub-floor that's laid on top of the floor joists, glued and nailed into place.
A lot of activity going on here. The individual in the black-and-red checked shirt is applying adhesive to the top of the floor joists. Behind him, the guy in jeans and grey hooded sweatshirt is about to pick up a piece of sub-floor which he will lay down on top of the adhesive. The guy in the brown shirt and black hood is holding a nail gun -- he will nail the sub-floor into place as soon as it is placed and the tongue and groove matched up and joined. The hole in the foundation wall is the entry into the crawl space below the house.
Also in this photo you see the construction of the rim joist -- on top of the foundation wall you see a board running horizontally -- that's the sill plate, secured to the foundation by metal straps embedded into the concrete wall; atop the sill plate is the rim joist -- that's the light colored board running around the rim of the sub-floor.
NEXT -- once the sub-floor is finished, walls will start going up.
| Return to new house first page |
| Return to sub-floor construction page one |
