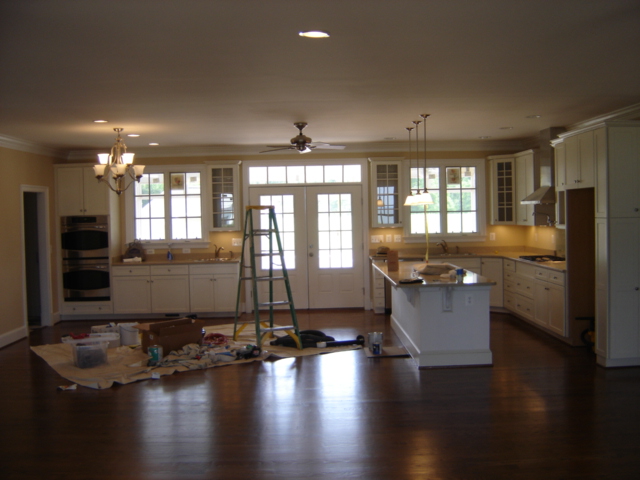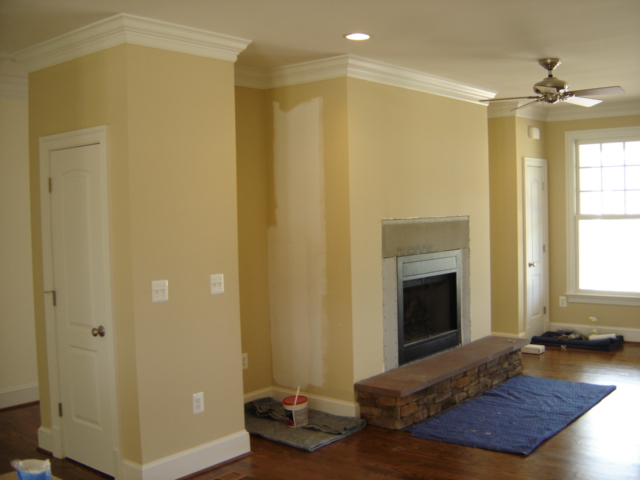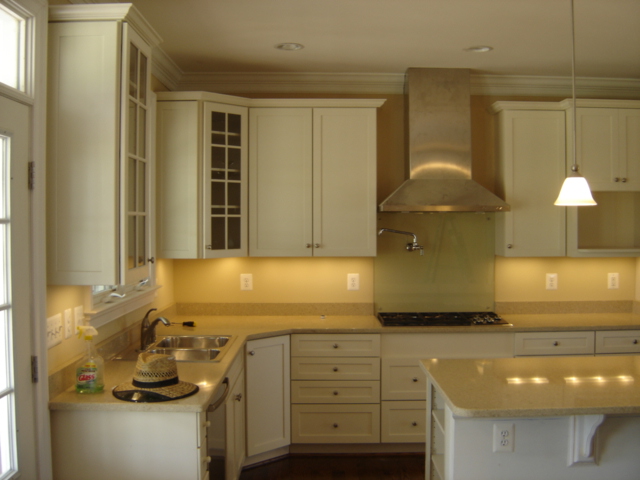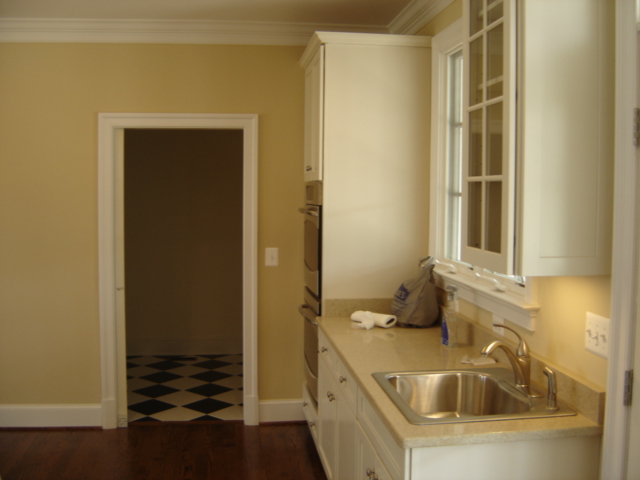Building our new house:
Photos from 20 June,
almost ready to move in
On 19 June we passed our final inspection and now have an Occupancy Permit that allows us to start moving in. We still have a lot of touch-up work to do. The next two weeks -- 23 June - 3 July will see:
- Finish installing screens on back porch (4-5 days)
- Install shelving in closets (1 day)
- Sand, prime, paint, hang shutters (5 days)
- Touch-up paint (1 day)
- Install tile around fireplace (1 day)
- Build fireplace mantle (1 day)
- Install phone, satellite TV, wireless Internet (1 day)
- Start moving -- we plan to take the first 2-3 weeks of July to move from our rented house to the new house.
Meanwhile, here are several pages of photos showing what the house looked like on 20 June.
Photos of the Great Room -- the Great Room is the center of the house -- the front door opens from the front porch into the Great Room; back door is at the rear of the room and opens onto the back porch. Kitchen is across the back end of the Great Room. The center and front of the Great Room are dining, living, and family areas. Here are some photos.
This photo was made while standing a few feet inside the front door looking to the rear of the Great Room which is the kitchen. From left to right: door into pantry; double electric ovens; counter with small sink; French doors onto back porch; counter with dishwasher and main sink; turn the corner; cooktop with hood; refrigerator; kitchen island.
This is the view from the kitchen island looking toward the fireplace -- still need to install tile and mantle around fireplace. The white area on the fireplace wall is where we had to cut a hole to get behind the fireplace to install the metal chimney and gas line. We will build bookcases in the alcoves on either side of the fireplace. Closet on the left will hold all our dishes; closet on the right by the window is coat closet.
This is the main part of the kitchen. From left to right: French door to back porch; dishwasher under counter (beneath the straw hat); main sink; turn the corner; gas cooktop with glass backsplash, pot filler faucet, and exhaust hood.
Left side of kitchen, looking into the pantry. From left to right: Door into pantry; double electric ovens with storage above and below; countertop; small sink; French door onto back porch.
| Return to new house first page |
| Final photos page 2 |
| Final photos page 3 |
| Final photos page 4 |



