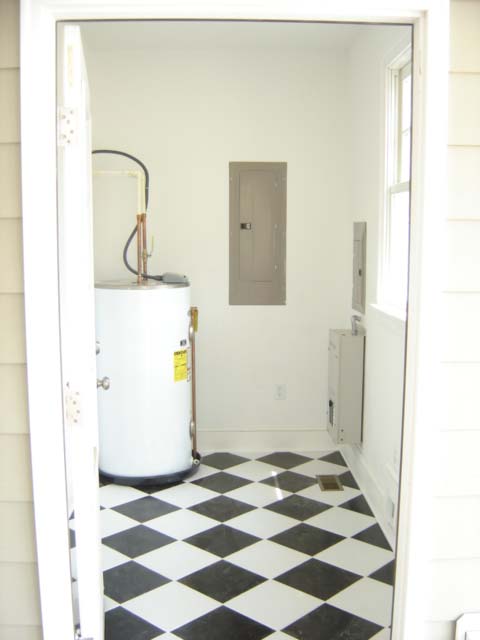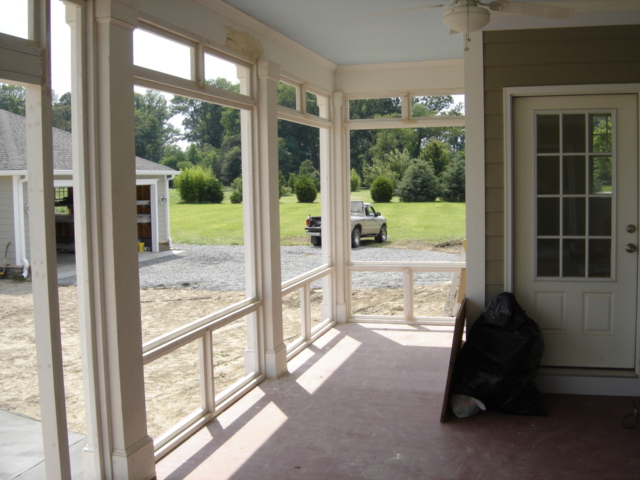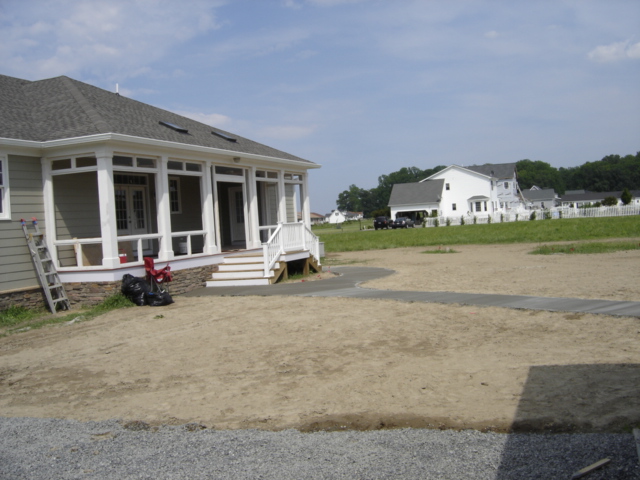Building our new house:
Photos from 20 June,
almost ready to move in;
Page 4
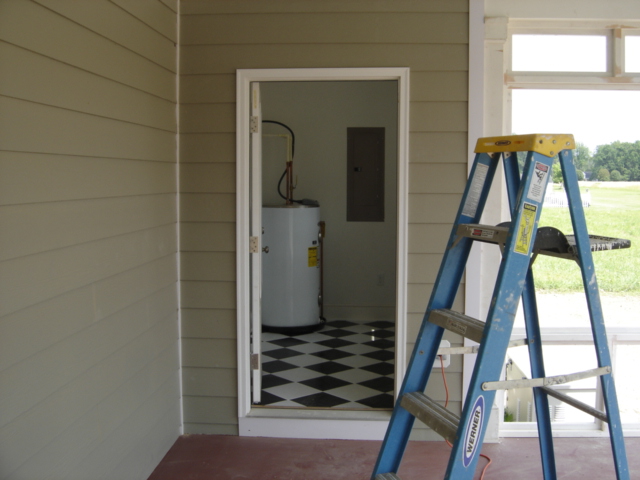
Two photos of the utility room; the room opens onto the back porch. In the right photo you see the water heater and main electrical panel box. The two panel boxes on the right side of the room connect the generator to the house electrical circuits. When we lose electrical power ( as happens out here in the country ) our generator starts and powers critical household circuits.
Here's a look at the back porch. The door on the right goes into bedroom #3. The wooden framework will hold the screens -- this porch measures 40 feet X 12 feet and will be completely screened. We have two skylights and two ceiling fans on the porch.
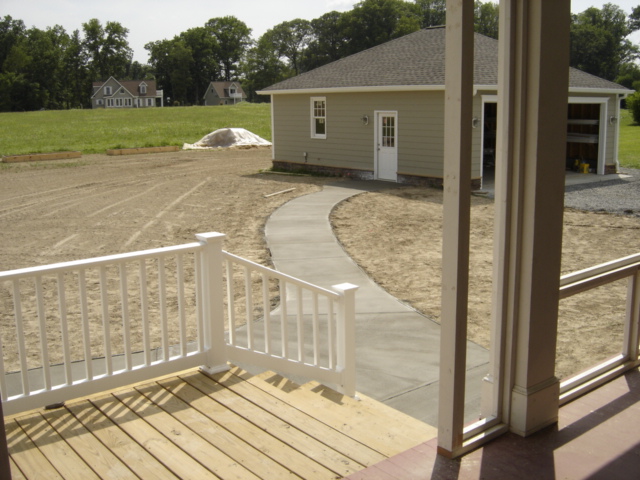
Two views of the sidewalk in the back yard. We did not want a lot of concrete walkways all over the lot, but, we realized that we needed a smooth, flat walkway from the garage to the house -- this is the result. Left photo is looking from the back porch toward the garage; right photo is looking from the driveway across the back yard. We will install flagstone walks in the front yard and from the garage back to the garden area.
| Return to new house first page |
| Final photos page 1 |
| Final photos page 2 |
| Final photos page 3 |
