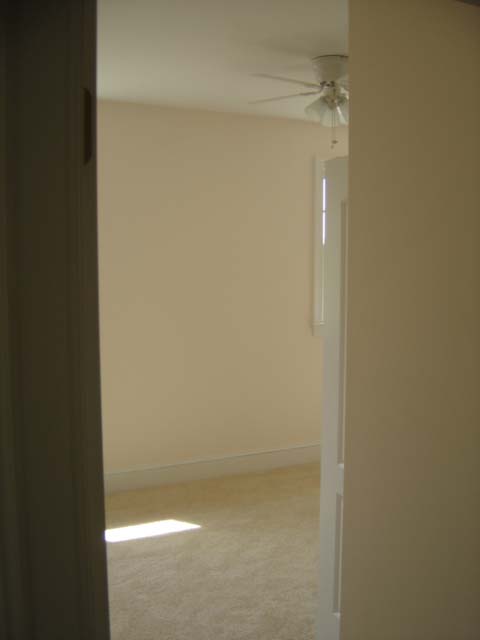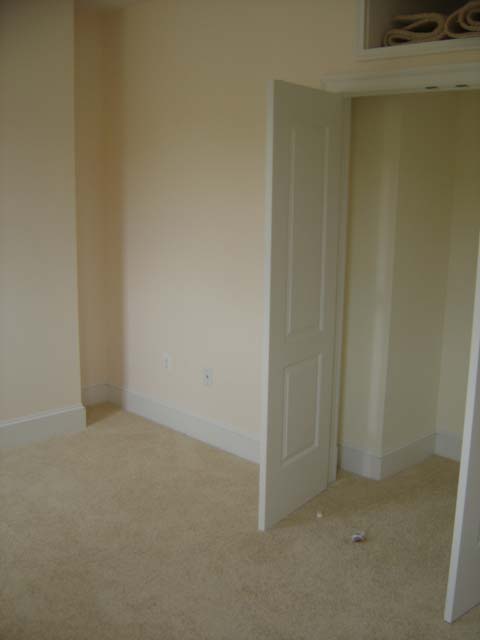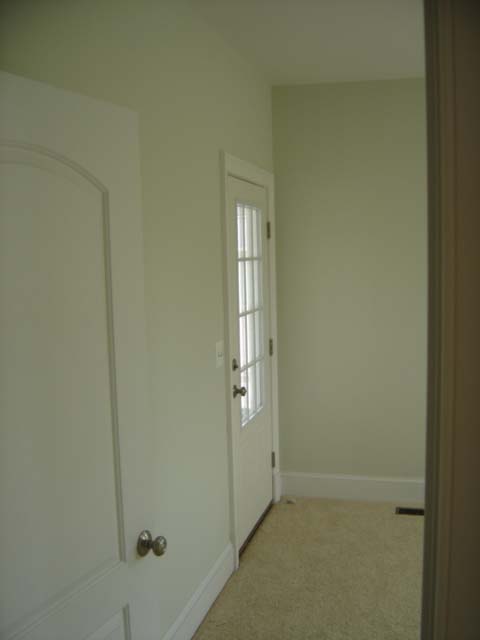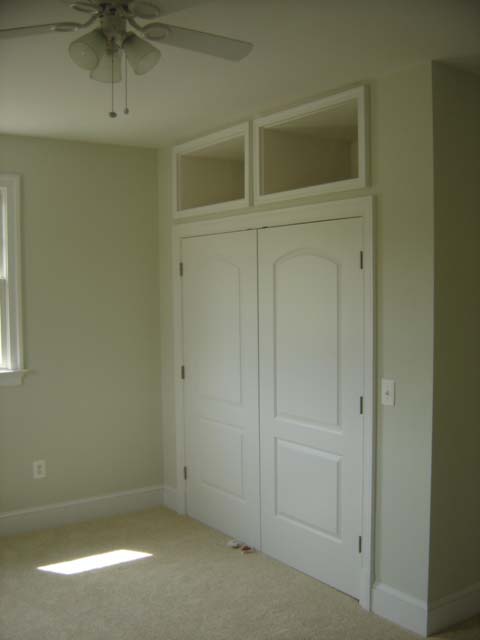Building our new house:
Photos from 20 June,
almost ready to move in;
Page 3
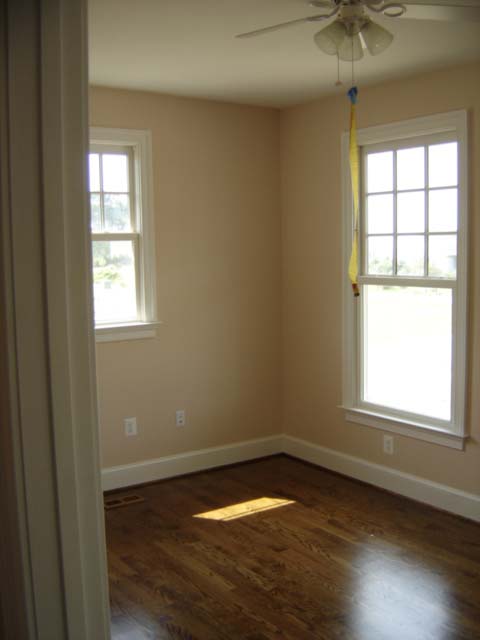
As you face the house the room in the right front corner is the STUDY. We plan to put two walls of floor-to-ceiling bookcases in this room along with our rolltop desk, computer desk, household files, and two comfortable chairs with side tables for reading. The study has three windows -- two of them show in this photo, the third is to the right of the photo and is the same size as the tall window on the right edge of the photo.
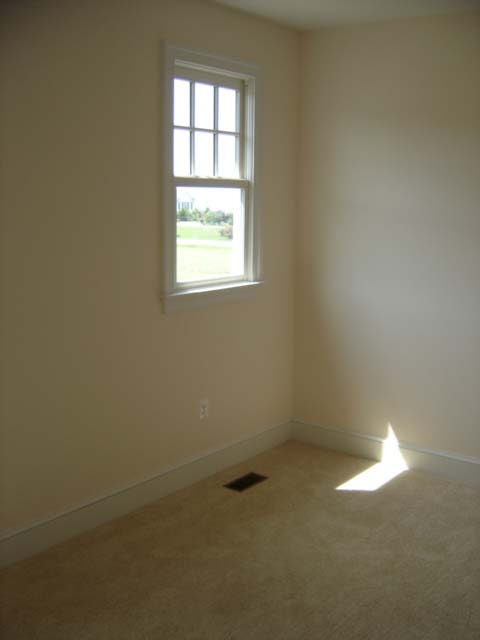
BEDROOM #2: Left photo looking into the room from hallway; center photo shows one of two windows; right photo shows closet, storage cubbyhole above.
BEDROOM #3. Left photo is looking into room from hallway; door in the corner opens onto back porch. Right photo shows the room and closet -- we will install doors on the storage cubbyholes later.
| Return to new house first page |
| Final photos page 1 |
| Final photos page 2 |
| Final photos page 4 |
