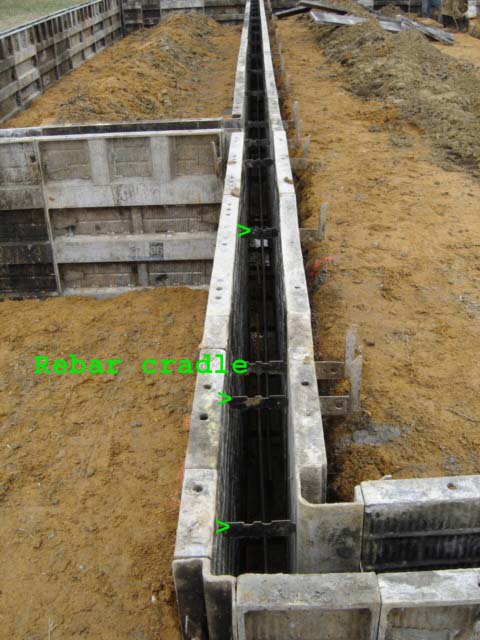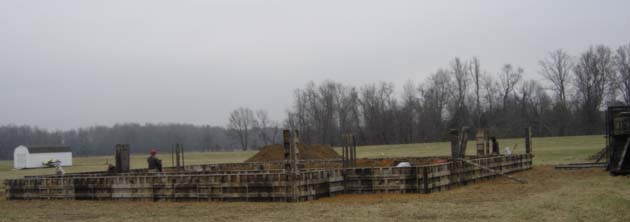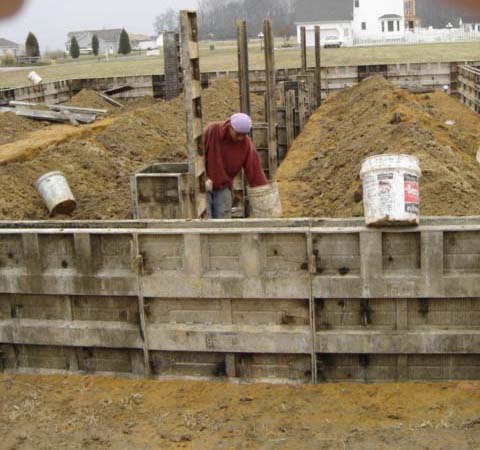Building our
new home
on the
Virginia Northern Neck
-- Foundation walls--
The foundation of our house will be monolithic poured concrete walls instead of concrete block. As with the foundation, monolithic poured means the walls will be of poured cement, poured at one time, and all connected into a single wall. The one exception is the piers in the center of the house that will support floor beams.
On 23-24 February, a crew of concrete workers set the forms in place for the concrete foundation walls. After the forms are set, concrete will be poured into the forms. After 24 hours, the forms will be knocked down and after 3-5 days, the concrete walls will be ready to start framing the house.
Here are photos from the lot as the crew was setting up the forms.
This is an overall view of the house site -- cold, foggy day. You will recall from previous pages that we dug trenches throughout the house site, corresponding to where the foundation walls will be, then, we laid rebar and poured 18 inches of concrete into these trenches to form footers that support the foundation walls. Now, we are preparing to pour the concrete foundation walls. The objects that look like a low wall are concrete forms -- they are made of aluminum, come in various sizes and configurations. The form pieces are joined together to make walls as long and tall as need be. Rebar is laid inside the walls by means of rebar cradles that fit into the walls -- the rebar and cradles are covered with the cement and become part of the wall.

This is a photo of the forms that will make the foundation wall for the front wall and the front porch. Look closely and you will see joints in the form -- lines where the sections of the form come together. The holes in the top of the forms are where locking pins would be set if a form is to be set on top of another form. Note the steel pieces marked with the > -- these are the rebar cradles that are inserted into the form. If you look very closely you can make out long pieces of rebar running through the form. There are three sets of rebar -- one set about 8 inches above the footer, at the bottom of the form; one set through the middle of the form; and, the third set lying on the cradles near the top of the form.
This photo shows forms for the piers that will be in the center of the house, supporting the floor. The piers are formed with smaller form pieces. Also, in this photo, if you look at the forms that are in the front of the photo you clearly see the joints between form sections. They are held together with locking pins that are driven in with a hammer, thereby holding the form tightly together.
And -- in case you have not noticed -- THIS IS HARD, DIRTY WORK. The aluminum form sections are used and reused and are covered with dirt and old concrete -- they must be carried, hit with hammers to knock off dried concrete, set in place and locked. Rebar must be bent to go around corners and laid into the forms. All this is done in the trenches with the footers and on the bare dirt -- mud, in this case -- of the house site. All members of the crew doing this work are Hispanic gentlemen. Most of them speak very little English. The foreman, also Hispanic, speaks and reads English well -- he has to because he has a copy of the house plans and it's up to him to set the forms the correct distances apart, make certain the corners are square and the forms are level and straight.
I will not be on the site when the concrete is poured, thus, the next photos will be of the finished foundation walls.
Update 28 February 2008: Foundation walls and piers were poured on 25 February. Follow this link to pages with photos of the foundation being prepared for the house to be built.
| Return to new house first page |
| Go to foundation page two. |

