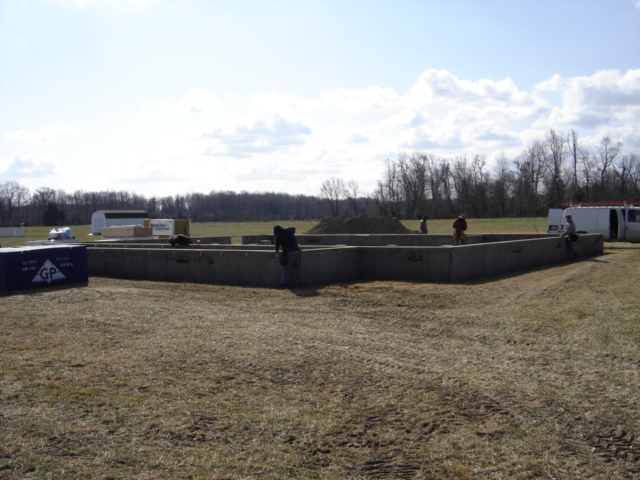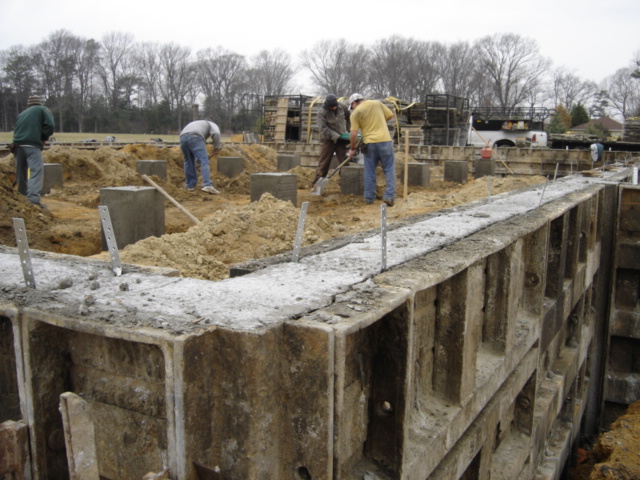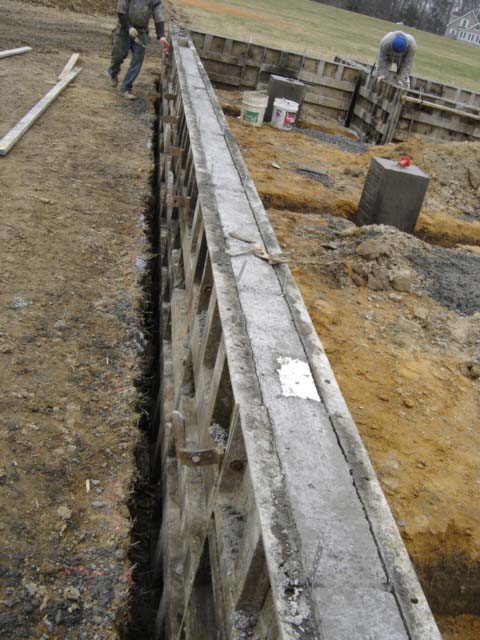Building our
new home
on the
Virginia Northern Neck
-- Foundation walls - Part 2--
The preceding page showed the forms being set in preparation for pouring the cement that will form the house foundation. ( NOTE: Note that I use two terms -- cement and concrete. Cement is a mixture of Portland cement, gravel, sand, and water. When cement hardens it becomes concrete. And -- cement does not dry -- it cures -- that is, the water in the mixture is absorbed by the Portland cement and the mixture sets up into its finished form; if cement is allowed to become too dry as it is curing, it will become brittle and will not be full strength. )
Now -- let's look at more photos. These photos were made on 26 February; the concrete was poured the day before, 25 February, and the crew is now removing the forms.
The forms have been removed, leaving the concrete walls in place.
This photo shows a lot of activity. IN THE FRONT of the photo is a closeup of the forms with cement poured inside the form. The cement already has set up into concrete. Note the shiny metal straps sticking up -- these extend into the cement; lumber will be laid on top of the foundation wall and these straps will be wrapped around the lumber and nailed into place -- these straps hold the house onto the foundation. NOTE THE TWO ROWS OF PIERS. These will support wooden beams that run the width of the house and support the floor. NOTE THE PILES OF DIRT. You will recall from an earlier page that we dug trenches across the house site and poured concrete footers into those trenches. We then set concrete forms into which these piers were poured. Now, we are shoveling the dirt back into the trenches and packing it down -- on the other side of the guy in the yellow shirt is Chris operating a green machine -- that's a tamper, it packs the soil down tight.
This is a view of one side wall of the house. Note the white object in the concrete -- this is a block of styrofoam. A large wooden beam will run from one wall to the other. The end of this beam will rest in a pocket in the wall -- when concrete is poured into the form, the styrofoam block causes an empty hole -- a pocket -- to form in the wall. The end of the beam rests in this pocket and the beam rests on the piers. You'll see more of this on following pages.
| Return to new house first page |
| Go to page three of foundation walls |
|
Back to foundation page one. |


