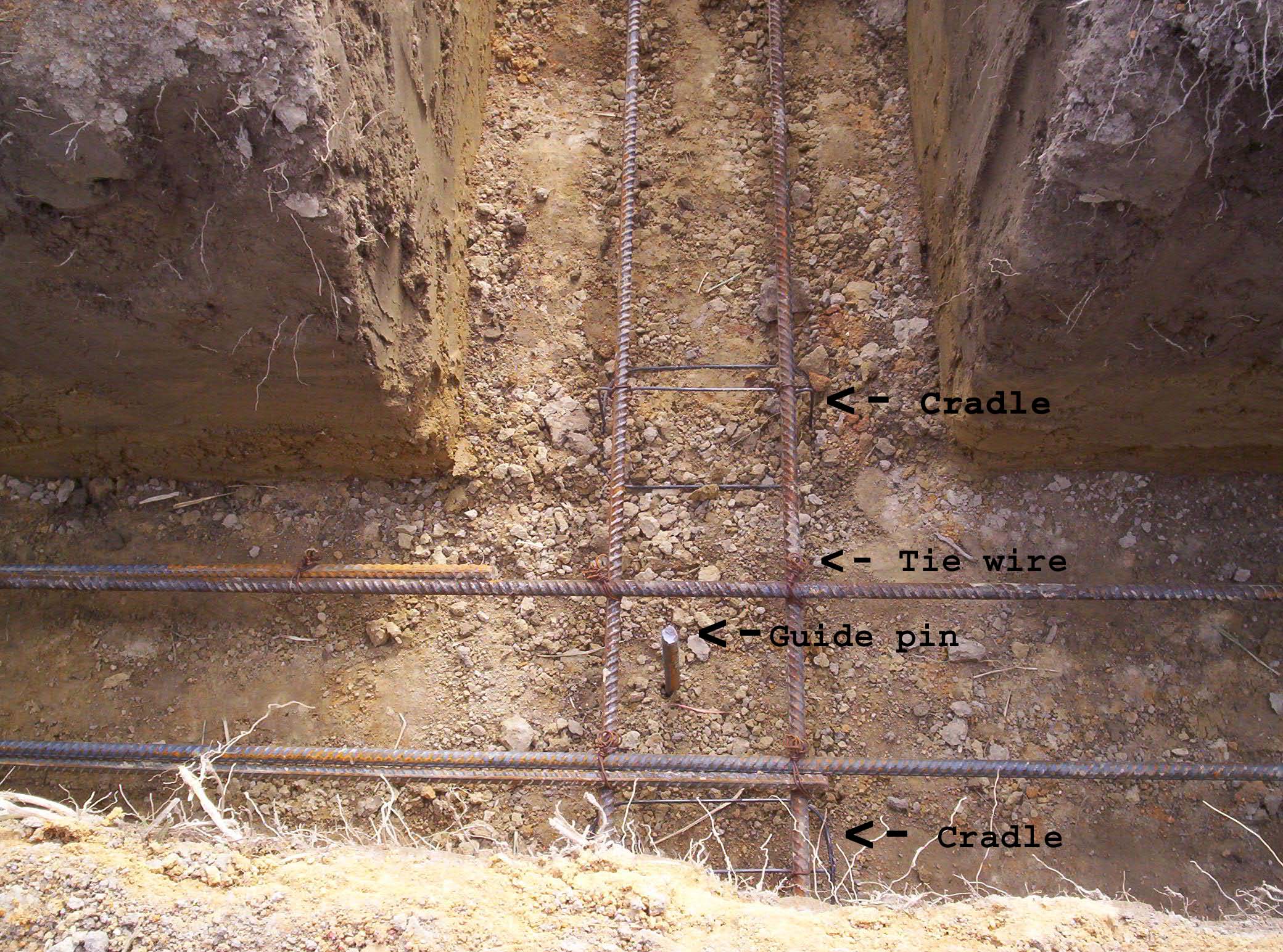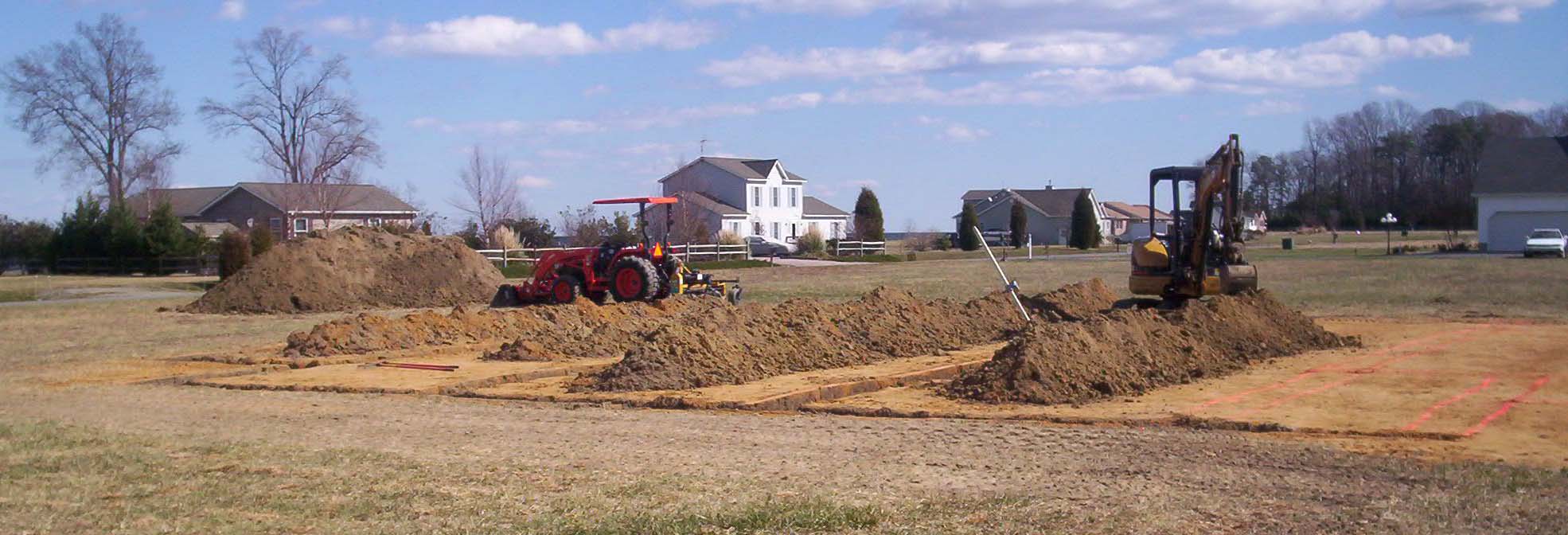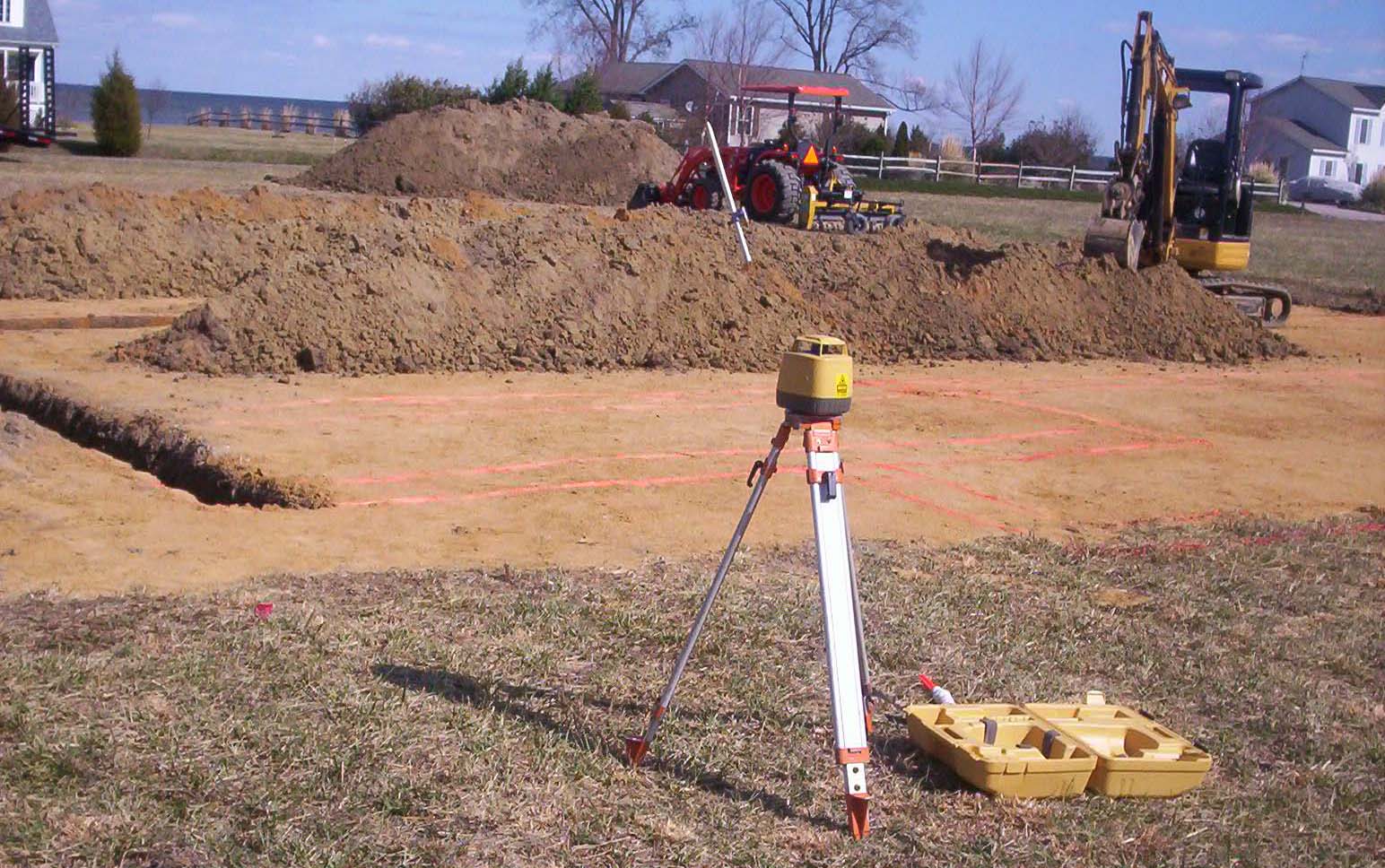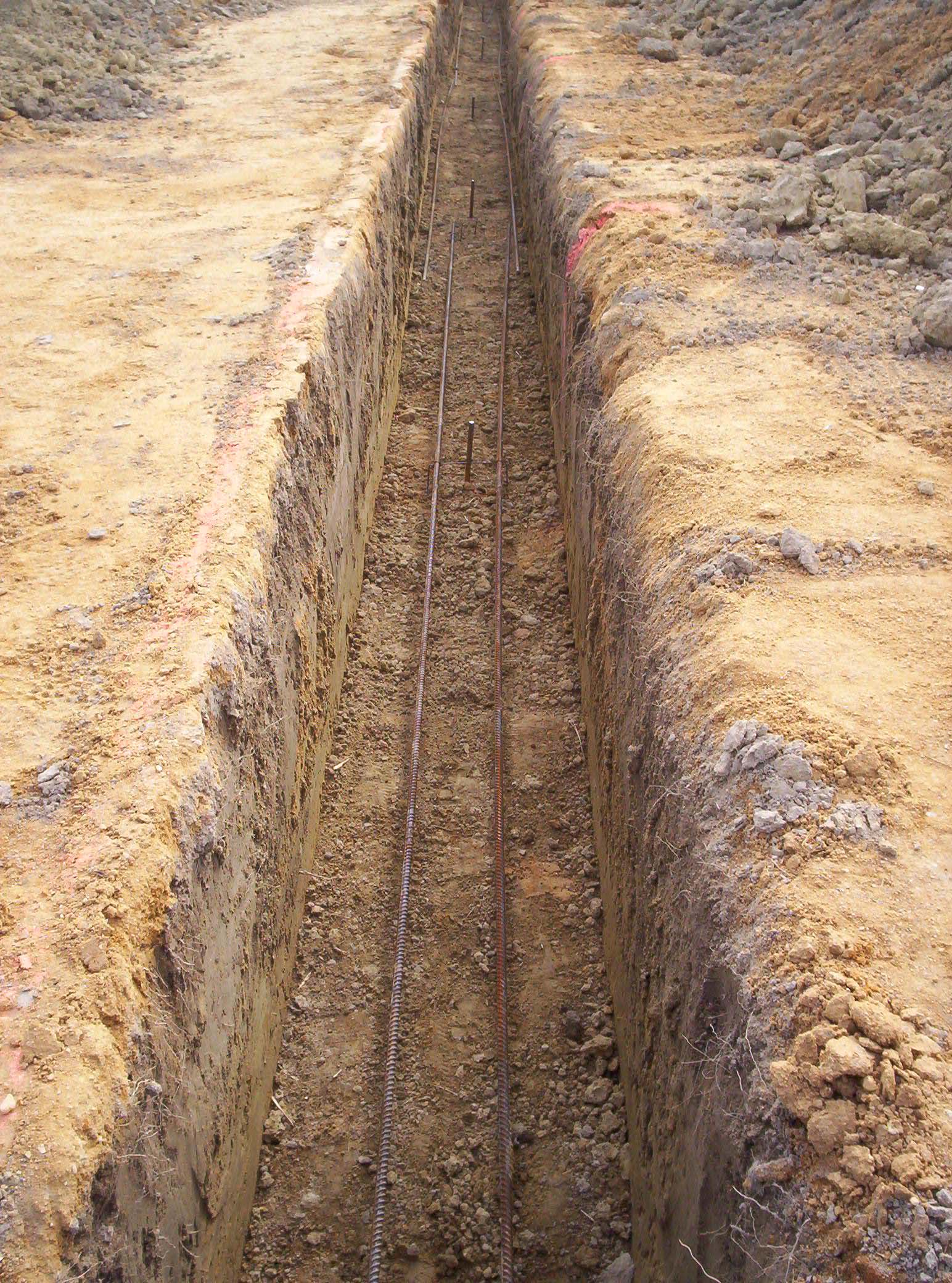Building our
new home
on the
Virginia Northern Neck
--- Footers ---
On 20 and 21 February, our builder, Chris Flora, and his crew -- Chris's brother-in-law John and a gentleman named Carlos -- prepared the footers for the foundation.
First -- if you aren't familiar with the term "footers" -- the footers are the bottom of the foundation; the foundation of the house rests on the footers. Our house is using monolithic poured continuous concrete footers.
- Monolithic poured: One footer for which the concrete is poured all at the same time.
- Continuous: No breaks. The footers are continuous throughout the foundation.
Footers are wider than the foundation and, for a single-story house such as ours, are around 18 inches thick. The house sits on the foundation which sits on the footers which sit on the ground. Thus, it is important to put the footers deep enough so they are poured into undisturbed, solid soil that can support the weight of the house. If footers are poured into disturbed or shifting soil, the house will settle into the ground with terrible consequences. By using a monolithic poured continuous footer, we ensure that our house has the best possible foundation.
The photos will explain more.
This is the house site. You will recall from previous photos that the topsoil was removed and the house footprint was covered with 6 inches of sand. The house plans contain a foundation plan. Where there are walls in the house, or load-bearing floor beams, there must be a foundation wall to support the load of the house and roof. Using the foundation plan as a guide, Chris laid out where each foundation wall is to be placed -- he did this using careful measurements of lengths and angles. When he had each wall laid out, he spray painted it with ground marking paint -- that's the red lines you see painted on the ground. He then used a backhoe with a narrow bucket to dig the footers.
It is critical that the bottom of the footers be level all around the house -- because -- if the footers are not level, the thickness of the concrete will vary, resulting in weakened footers that can crack and cause the foundation to fail. This is how Chris keeps the footers level with each around the house:
-
The yellow device on the tripod is a laser projector. It projects a thin laser beam across the house site. This device has a bright red laser that projects into a mirror that is spinning at high speed -- similar to the revolving light in a lighthouse -- thereby projecting a thin laser beam all around the site.
-
The white pole leaning in one footer has attached to it a laser detector. This detector is attached to the pole at the desired depth.
-
Then, the backhoe operator digs a shallow trench. The pole is set in the trench and the person with the pole checks to see where the laser beam is striking the pole. This tells him how deep the footer is. They keep digging a little at a time until the laser beam strikes the laser detector -- which beeps -- then they know the footer is the proper depth.
-
Then, they move the pole along the length of the trench, checking for high or low spots.
-
This way, the bottoms of the footers are all level with each other.
After all footers are dug and any loose dirt left from digging is removed, steel reinforcing rods -- commonly called "rebar" -- are laid in the trench. When concrete is poured into the trench, the rebar provides a continuous ribbon of steel to hold the concrete together as one piece -- monolithic.
HOWEVER -- note that the rebar is lying on the ground. After rebar is laid into the trenches, it must be set onto cradles and tied with wire. The cradle is a formed piece of wire on which the rebar rods are laid and then tied in place with a short piece of wire. The following photo shows tied rebar up close.

In this photo, you can see the rebar elevated on cradles and tied together with tie wire. Note that the rebar is tied to the cradle, and, pieces of rebar are tied together where they join. Note also the guide pin. This is a piece of rebar driven vertically into the ground. Using the sight pole and laser level, these pins are aligned so that their tops are all level with each other. Then, the concrete is poured to the top of the guide pin, resulting in a level footer with even thickness throughout the foundation.
GO TO THE NEXT PAGE FOR MORE PHOTOS OF THE FOOTERS.
| Return to new house first page |
| Our lot on the Virginia Northern Neck |
| Front elevation and floor plan. |
| Specifications and materials |
| Day 1: Culvert and clearing |
| Update at end of week 1; 11-15 February 2008. |
| Digging and preparing footers; 20-21 Feb |
| More to come. |


