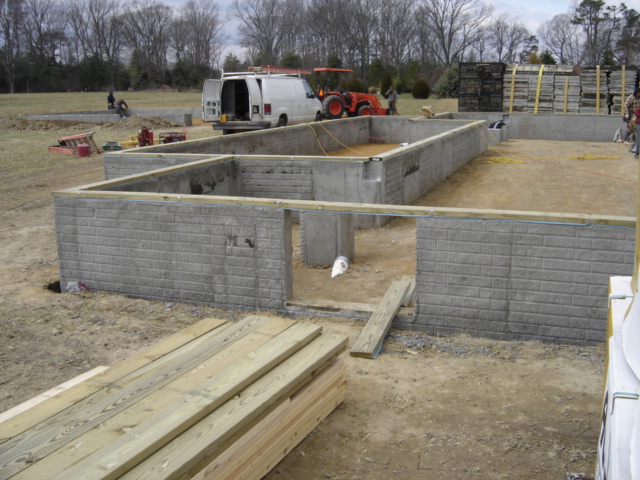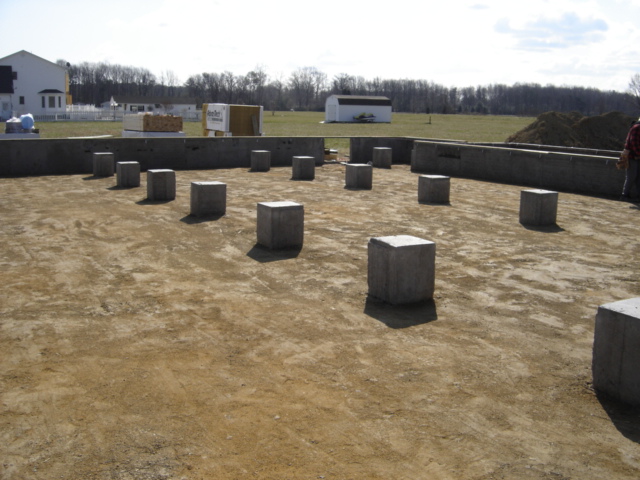Building our
new home
on the
Virginia Northern Neck
-- Foundation walls - Part 3--
You should have come to this page from page two, foundation walls. Here are more photos of the finished foundation.
Another view of the foundation walls. Here are some things to note in this photo. PATTERN: Note that the concrete has a pattern cast into it by the forms -- the pattern looks like a brick foundation. We will cover the foundation with stone. HOLE IN THE WALL: This is the entrance into the crawl space below the house. LUMBER ON TOP OF THE WALLS: More about this later -- this is the first row of lumber on which the sub-floor will sit. WHITE PIPE: See the white object in the center of the photo -- that's a piece of 4-inch PVC pipe that goes into the ground, through the footer, into the yard -- the water line will come into the house through this pipe.
This is a view of the interior of the house site -- piers in place, dirt shoveled back into footer trenches and packed solid, ready to start putting on the sub-floor.
| Return to new house first page |
| Go to page two of foundation walls |
| Back to foundation page one. |

