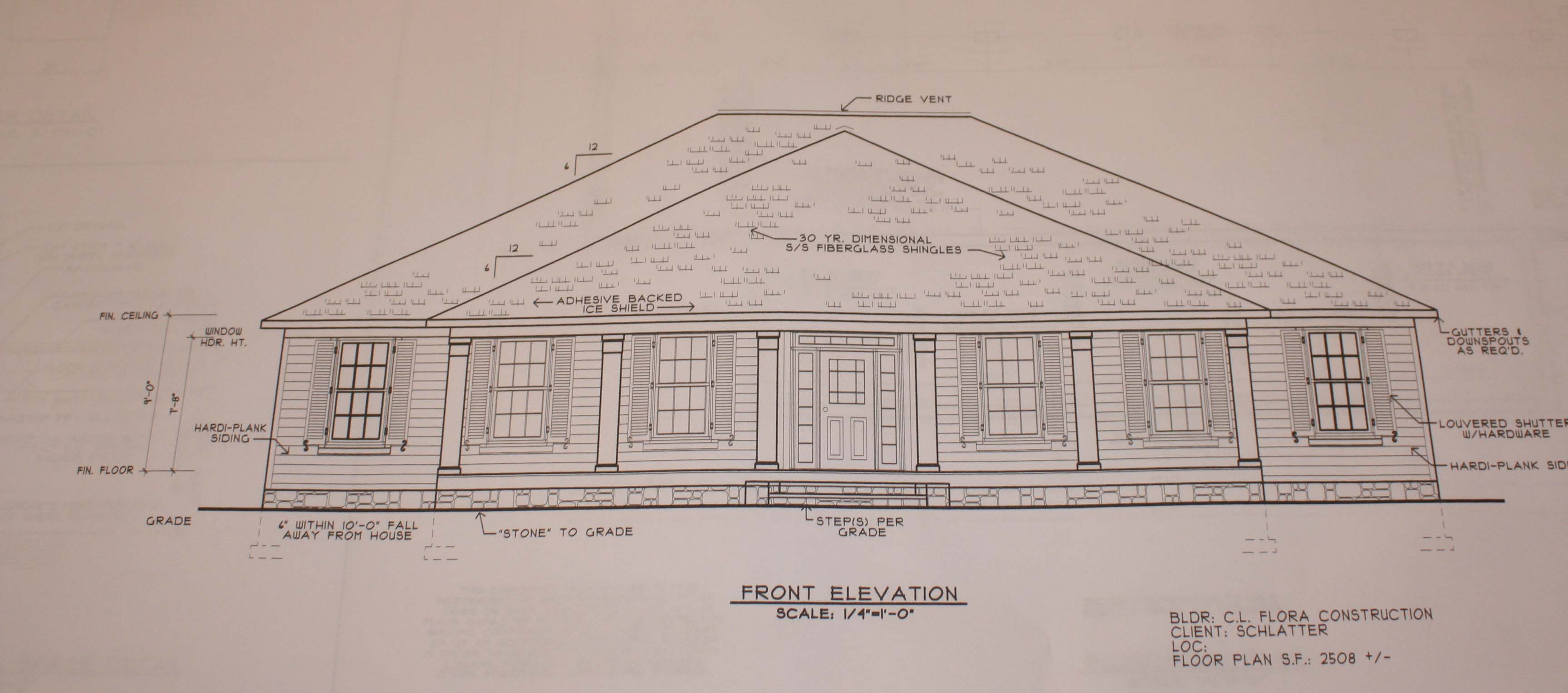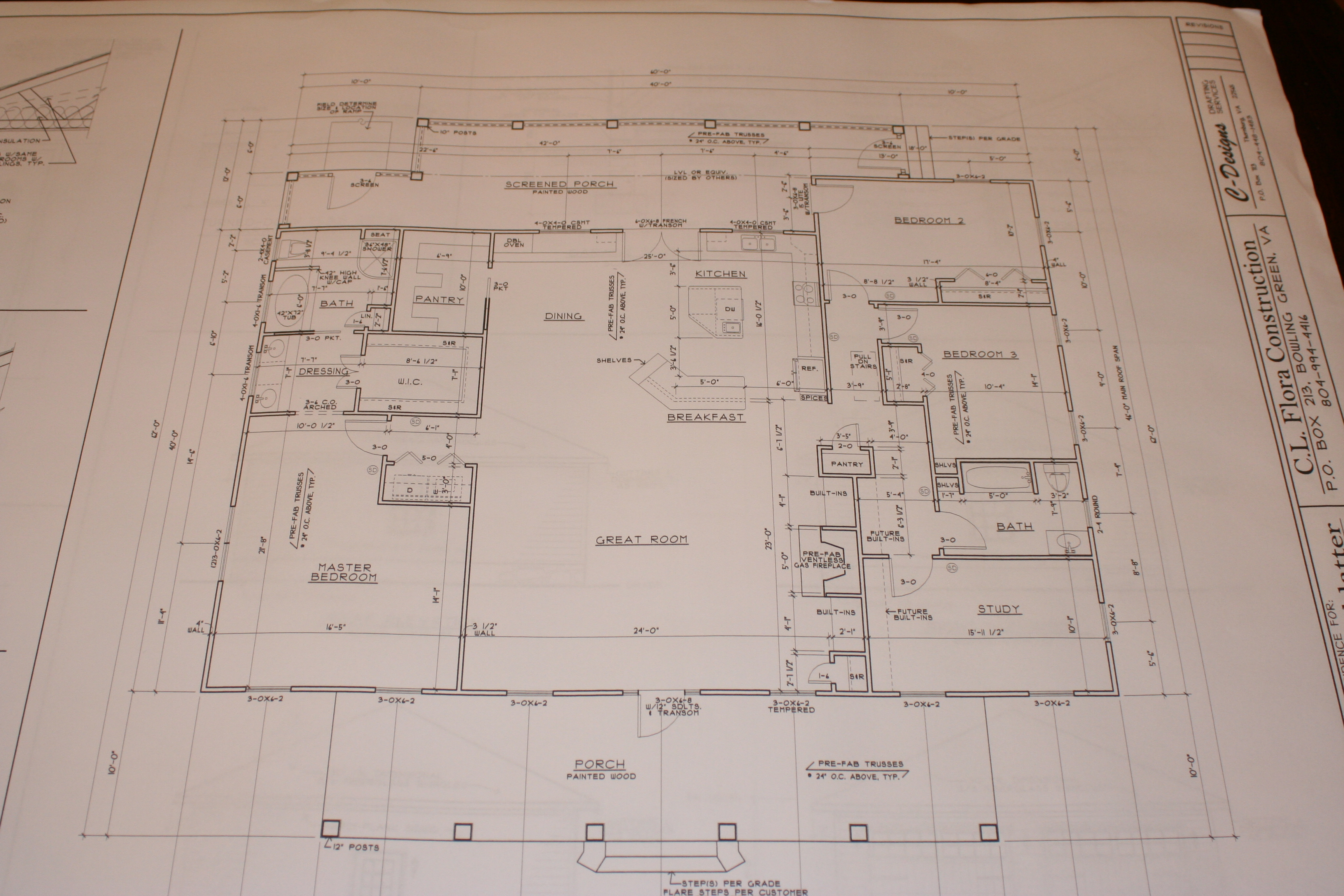Building our
new home
on the
Virginia Northern Neck:
Floor plan, front elevation
Here are two views of the house -- these are photos of the blueprints:
-
The front elevation ( front view of the house ), and,
-
The floor plan.
The living area of the house measures 60 ft wide X 40 ft deep. Front porch is 12 ft deep, back porch is 10 ft deep. Specs include:
-
48-inch crawl space with sand floor covered with 2 layers 6 mil poly; conditioned and insulated.
-
HardiPlank siding
-
35-yr architectural grade shingles.
-
Hardwood floors in most of house.
-
This page shows the detailed specifications for the house. ( page under construction )
Here is the floor plan -- it's an expanded version of the floor plan of the house we were building that was destroyed by Hurricane Katrina.
- Center of the house is a great room-kitchen, 28 ft wide, 40 ft long.
- On left side of house, from front to back: Master bedroom, walk-in-closet, laundry, vanity, master bath, pantry.
- On right side of house, from front to back: Study, bathroom,
bedroom, bedroom.
Follow these links to see the construction progress.
Return to new house first page Our lot on the Virginia Northern Neck Front elevation and floor plan. Specifications and materials Day 1: Culvert and clearing Update at end of week 1; 11-15 February 2008. Digging and preparing footers; 20-21 Feb More to come.

