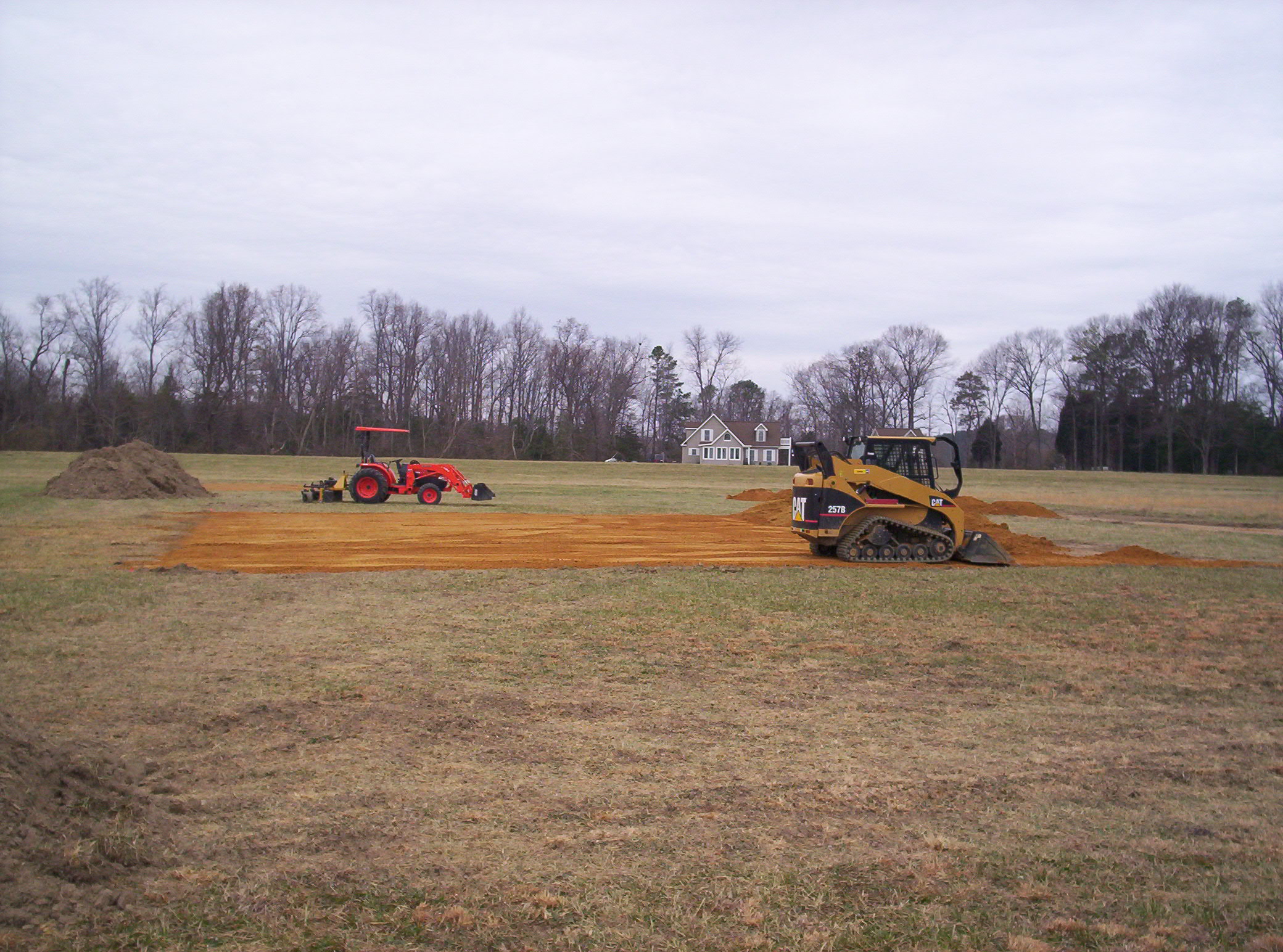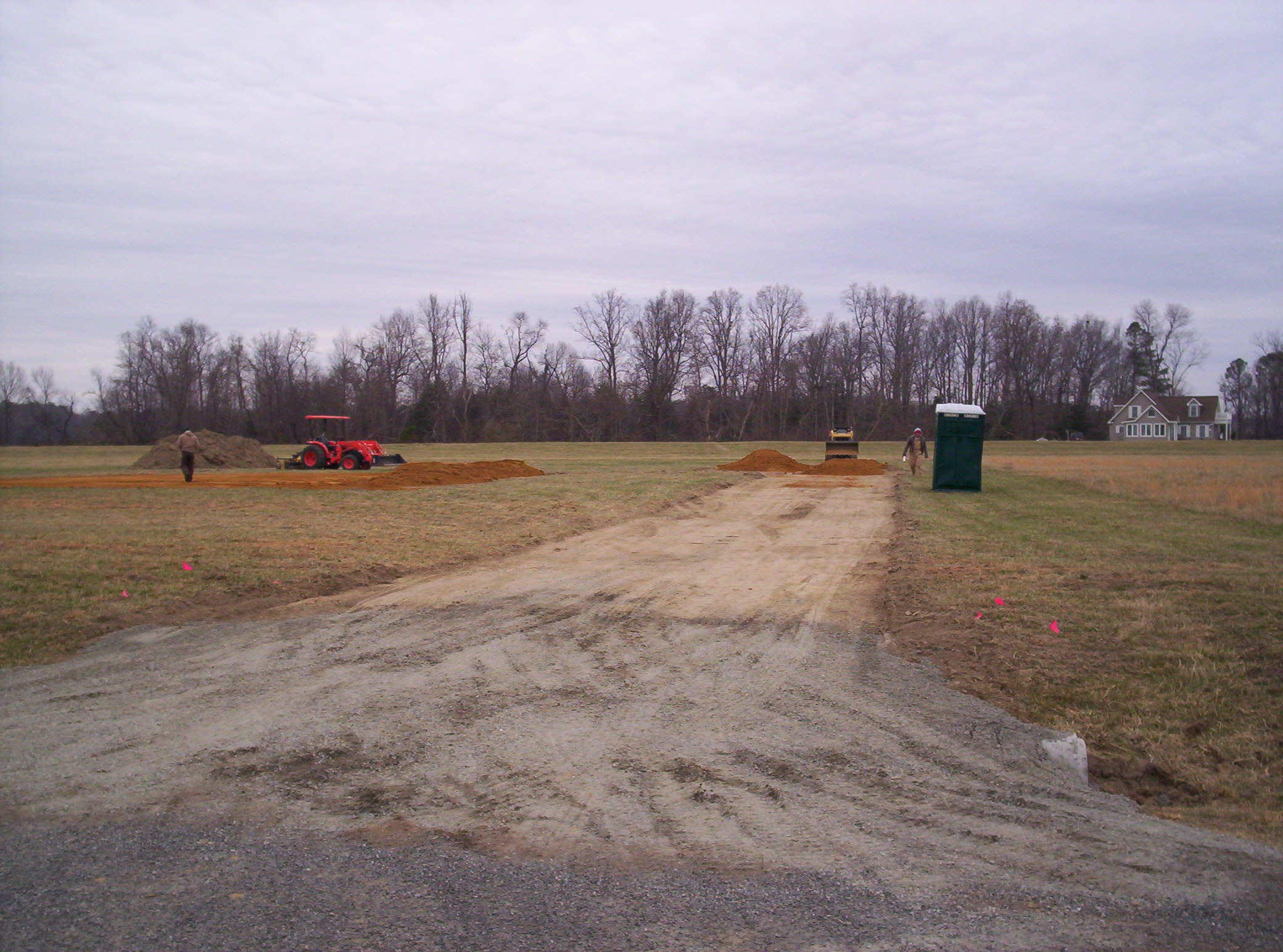Building our
new home
on the
Virginia Northern Neck
-- End of Week One --
Today is 14 February 2008 -- Thursday -- Valentine's Day. We broke ground on Monday, 11 February and worked on the lot Monday and Tuesday. Rain, snow, and generally nasty weather hit on Wednesday and continued through most of the day today, so, nothing was done on the lot.
Monday, 11 February
- Put culvert in place in the ditch between the road and the house; dumped gravel on the culvert and spread it, making a construction driveway;
- Cleared the turf and topsoil off the house site, garage site, shed site, and driveway.
- Photos of Monday's work are at this link.
- Dropped off our construction loan application, plans, budget, and draw schedule at the Bank of Lancaster.
Tuesday, 12 February
We put in more gravel and spread sand on the sites for the house, garage, and shed. Then, Chris and John drove their equipment over the sand to compact it in preparation for foundation work. Here are some photos.
The large area of sand in front is the house site. To the left rear, behind the pile of topsoil is another area of sand -- that's the storage shed-woodwork shop site. Hidden behind the Cat is a pile of sand that has not been spread -- that's the garage.
Looking up the driveway toward the garage site. At the end of the driveway you see a pile of sand being spread by the Cat ( the Cat is facing the camera ) -- that's the garage site.
Wednesday, 13 February
We drove the 90 miles from our rental house and the building site into Fredericksburg, VA, where we spent most of the day at the Lowe's store where our son is a manager. We got a lot done on Wednesday.
-
Ordered all windows. We originally planned to use Pella Series 850 windows but after spending a lot of time examining various windows, we went with Peachtree Series 700 windows for the house and garage. The Peachtrees were about 30 percent more expensive but after a lot of examination we determined that the Peachtree is a better window.
-
Went over the door specifications with Chris, our builder -- he will order all doors.
-
Worked with the Lowe's kitchen design specialist and got most of our cabinets, kitchen island, and kitchen bar laid out.
-
Visited a fireplace shop and ordered a fireplace and screen. We will install a Lennox Colonial model pre-fab woodburning fireplace with herringbone brick pattern inside.
-
Visited the mason and selected stone.
-
Our foundation will be either poured concrete or concrete block with about 36 inches exposed. We will face this with man-made stone -- dry-stack Ledgestone Chardonnay.
-
We will surround the fireplace with a row of stone on each side and a row across the top under the mantel using the same stone.
-
The fireplace is in the right center of the house so we'll have only 2-3 feet of chimney. That will be faced with the same stone and topped with a chimney pot -- have not yet decided on the chimney pot -- either glazed terra cotta, or, copper.
-
And that was enough for one day.
Thursday, 14 February
This is a long story, but, I went to the county courthouse for the third time and picked up all permits:
-
Building permit for house and garage
-
Electrical permit
-
Plumbing permit
-
Mechanical permit ( HVAC )
-
Land disturbance permit
-
Building permit for shed
-
Electrical permit for shed
Faxed permits to bank. Loan should be approved in 30 days or so.
Follow these links to see the construction progress.
| Return to new house first page |
| Our lot on the Virginia Northern Neck |
| Front elevation and floor plan. |
| Specifications and materials |
| Day 1: Culvert and clearing |
| Update at end of week 1; 11-15 February 2008. |
| Digging and preparing footers; 20-21 Feb |
| More to come. |

